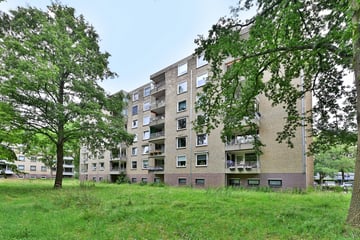This house on funda: https://www.funda.nl/en/detail/89038653/

Description
This beautiful, spacious 4-room apartment in the popular neighborhood "Zorgvlied" is located in a lovely green area on Friezenlaan in Tilburg. The house is located on the edge of the district and therefore a short distance from the center of Tilburg. Almost around the corner, nicest restaurants and options for daily shopping; All this within walking distance and easily accessible from the highways to Den Bosch, Eindhoven and Breda via the Baroniebaan.
Entrance to the complex: The central hall of this apartment complex is accessible via Friezenlaan. In this hall there are brand new mailboxes, the doorbells, the stairs and the elevator to the apartments. In 2017, the elevator was completely replaced and the mailboxes were renewed. The exterior of the complex was also renovated. The frames have been replaced by a plastic version with HR++ glass, the facades have been extra insulated and a lot of painting has been done.
Apartment layout:
Access to the apartment on the third floor via the elevator. The hall with videophone, new meter cupboard and toilet is the central focal point with access to all rooms.
Access to the spacious, bright living/dining room (37m2) via beautiful double glass doors with a spacious, pleasantly furnished balcony with an unobstructed view over the Baroniebaan; wonderfully quiet surrounded by greenery.
Kitchen with beautiful, completely renovated, modern kitchen unit, of course equipped with the usual equipment. Practical utility room with connections for washing equipment and access to a small eastern balcony.
The apartment has 3 bedrooms (15, 12 and 10m2), 1 with sink and 2 with closet.
Modern and sleek bathroom has a shower cabin and a vanity unit.
The apartment also has a spacious storage room on the ground floor.
EXTRAS: Vve contribution: 321 euros p/m.
3 bedrooms. 2 balconies.
Complex renovated in 2017.
Features
Transfer of ownership
- Last asking price
- € 370,000 kosten koper
- Asking price per m²
- € 3,394
- Status
- Sold
- VVE (Owners Association) contribution
- € 321.00 per month
Construction
- Type apartment
- Apartment with shared street entrance (apartment)
- Building type
- Resale property
- Year of construction
- 1970
- Type of roof
- Flat roof covered with asphalt roofing
Surface areas and volume
- Areas
- Living area
- 109 m²
- Exterior space attached to the building
- 8 m²
- External storage space
- 8 m²
- Volume in cubic meters
- 360 m³
Layout
- Number of rooms
- 4 rooms (3 bedrooms)
- Number of bath rooms
- 1 bathroom and 1 separate toilet
- Bathroom facilities
- Shower, sink, and washstand
- Number of stories
- 1 story
- Located at
- 3rd floor
- Facilities
- Elevator, passive ventilation system, and TV via cable
Energy
- Energy label
- Heating
- Communal central heating
- Hot water
- Central facility
Cadastral data
- TILBURG AB 1141
- Cadastral map
- Ownership situation
- See deed
Exterior space
- Location
- On the edge of a forest, in wooded surroundings, in residential district, open location and unobstructed view
- Garden
- Sun terrace
- Sun terrace
- 9 m² (2.65 metre deep and 3.37 metre wide)
- Garden location
- Located at the southwest
- Balcony/roof terrace
- Balcony present
Storage space
- Shed / storage
- Built-in
- Facilities
- Electricity
Parking
- Type of parking facilities
- Public parking
VVE (Owners Association) checklist
- Registration with KvK
- Yes
- Annual meeting
- Yes
- Periodic contribution
- Yes (€ 321.00 per month)
- Reserve fund present
- Yes
- Maintenance plan
- Yes
- Building insurance
- Yes
Photos 42
© 2001-2025 funda









































