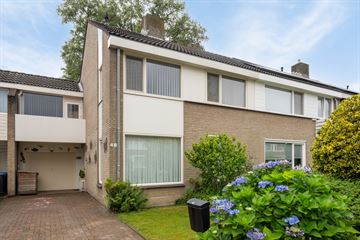This house on funda: https://www.funda.nl/en/detail/89044652/

Description
Spacious single-family home with no fewer than 5 bedrooms and garage and a privacy-providing backyard located in the "Ooievaarsnest" district.
The house is equipped with an L-shaped living room with wood stove, semi-open kitchen, utility room, garage, storage room and outbuilding on the ground floor, 4 spacious bedrooms and complete bathroom on the 1st floor and the 5th bedroom and storage space on the 2nd. floor.
The house is located a short distance from shops, public transport, playgrounds and sports facilities and near arterial roads, High Tech Campus and ASML.
LAYOUT
GROUND FLOOR
Neat front garden with plant borders and lawn. Deep driveway with space for 2 cars.
Covered entrance with access to the hall.
The hall with meter cupboard provides access to the living room, toilet room and stairs to the 1st floor. The hall has a tiled floor.
Partly tiled toilet room with standing toilet and sink.
Spacious living room with lots of light. The sitting area is located at the front of the house and has a built-in wood stove with plateau. The dining area at the rear has a door to the garden.
The living room has a beautiful herringbone parquet floor.
The semi-open corner kitchen is equipped with a hob, extractor hood, refrigerator, oven and 1 1/2 sink. The kitchen has sufficient storage space through drawers and upper cabinets. The coffee bar with a view of the garden completes the kitchen.
From the kitchen access to the utility room. The utility room has electricity, heating and water and provides access to the garage and the backyard.
Garage with up-and-over door, electricity, workbench and cupboards. Access to the storage room from the garage.
The storage room is equipped with a workbench, racks and a hatch to the attic.
1ST FLOOR
The landing provides access to the 4 spacious bedrooms, bathroom and stairs to the 2nd floor. The stairs and landing are carpeted.
2 bedrooms are located at the front of the house. Bedroom 3 is located at the rear and has a sink. Bedroom 4 is located above the garage and has a balcony.
Fully tiled bathroom with a bath, shower tray, standing toilet and washbasin with mirror and lighting. The bathroom has a window and radiator.
2ND FLOOR
Landing with recessed spotlights and a laminate floor that continues into the bedroom.
Storage space with central heating boiler (Itho, 2008) and a workbench.
Spacious 5th bedroom with a dormer window with mosquito screen and sink.
GARDEN
Offering a lot of privacy, neat backyard with terrace at the house with sun canopy, borders with perennials and path to the covered terrace. The spacious covered terrace is equipped with decorative paving, electricity, lighting and speakers.
Access to the outbuilding which is now furnished as a bar. From here access to the back.
PARTICULARITIES
* Very spacious single-family home with 5 bedrooms, garage and driveway!
* The entire house has plastic frames.
* The house has an energy label B, valid until July 2034.
* Located on a quiet residential street a short distance from amenities such as shops, schools, public transport connections and arterial roads.
All our homes have been measured by Zibber and have a measurement report, which can be requested from our office.
It goes without saying that only one viewing can give you a thorough impression of this property.
We would be happy to make an appointment with you for this.
Features
Transfer of ownership
- Last asking price
- € 550,000 kosten koper
- Asking price per m²
- € 3,216
- Status
- Sold
Construction
- Kind of house
- Single-family home, semi-detached residential property
- Building type
- Resale property
- Year of construction
- 1975
Surface areas and volume
- Areas
- Living area
- 171 m²
- Other space inside the building
- 54 m²
- Exterior space attached to the building
- 8 m²
- Plot size
- 307 m²
- Volume in cubic meters
- 797 m³
Layout
- Number of rooms
- 6 rooms (5 bedrooms)
- Number of bath rooms
- 1 bathroom and 1 separate toilet
- Bathroom facilities
- Shower, bath, toilet, sink, and washstand
- Number of stories
- 3 stories
- Facilities
- TV via cable
Energy
- Energy label
- Insulation
- Roof insulation, double glazing and insulated walls
- Heating
- CH boiler and wood heater
- Hot water
- CH boiler
- CH boiler
- Itho ( combination boiler from 2008, in ownership)
Cadastral data
- GESTEL B 2547
- Cadastral map
- Area
- 307 m²
- Ownership situation
- Full ownership
Exterior space
- Location
- In residential district
- Garden
- Back garden and front garden
- Back garden
- 91 m² (13.00 metre deep and 7.00 metre wide)
- Garden location
- Located at the west with rear access
- Balcony/roof terrace
- Balcony present
Storage space
- Shed / storage
- Attached brick storage
- Facilities
- Loft, electricity and running water
Garage
- Type of garage
- Attached brick garage
- Capacity
- 1 car
- Facilities
- Electricity
Photos 56
© 2001-2024 funda























































