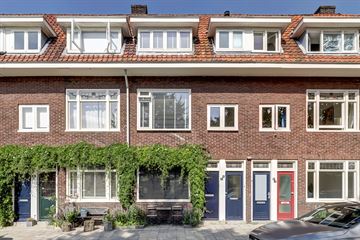This house on funda: https://www.funda.nl/en/detail/89045764/

De Savornin Lohmanstraat 9-BS3551 BS UtrechtEgelantierstraat, Mariëndaalstraat e.o.
Sold
€ 385,000 k.k.
Description
A spacious charming upstairs apartment in a quiet street with two very large bedrooms and a balcony.
The spacious apartment has two floors and offers great views at both sides over the greenery. It has its private entrance at street level that leads you to the first floor where you enter directly onto a spacious and bright landing with access to the living areas and the staircase to the second floor. On the first floor is the sunny living area situated with large windows at the front. At the rear, where now the dining area is located, you have direct access to the balcony. Next to the balcony you will find the practical kitchen (2019) with various built-in appliances and freestanding refrigerator.
The floor is covered with wooden floorboards and the original panel doors have been retained. There is a storage room on the landing that was previously used as a toilet room. The connections are still present, so this can easily be restored.
On the second floor there are two very spacious bedrooms. At the rear of the house you will find the spacious recently renovated bathroom in retro style with washbasin, toilet and walk-in shower. At the front of the house you will find an extra practical laundry / storage space. The central heating system is also situated on the landing.
Location
The apartment is located on a quiet street near the Amsterdamsestraatweg with all amenities such as shops and restaurants. Also on walking distance you find schools, childcare, Juliana Park and public transport (various bus lines and train). The center of Utrecht and Utrecht Central Station can be reached within 10 minutes by bike and Zuilen Station is less than a 10-minute walk away. Free parking is possible in the street.
VvE (owners association) and Sustainability:
The VvE of two members (9 and 9BS) is healthy. They recently decided to work together with the neighbors in the street (under the same roof) and collectively make the homes more sustainable and futureproof. The financing takes place through a fund loan/ Warmtefondslening. Also a grant application has been approved. The repayment of the loan will be paid by the VvE. The service costs will therefor be EUR 150 per month.
This means for the apartment:
• All facades will be insulated by means of cavity wall insulation;
• New tiles on the roof to be installed will receive insulation foil (Rd 2.9);
• The flat roofs will be insulated with PIR (Rd 4.5);
• The entire roof will be re-clad;
• There will be solar panels on the roof;
• The newly applied wood will be painted.
The above work takes place on the outside of the house. Furthermore the current owner recently placed new double glazed windows (HR++).
Details:
• Healthy VVE;
• Service costs 150 euros per month (including the fund loan);
• Quiet location overlooking greenery;
• Ambitious sustainability plans from the Vve;
• Free parking;
• A short distance from public transport, Zuilen station;
• Delivery in consultation, can be quickly.
Features
Transfer of ownership
- Last asking price
- € 385,000 kosten koper
- Asking price per m²
- € 4,695
- Service charges
- € 150 per month
- Status
- Sold
- VVE (Owners Association) contribution
- € 150.00 per month
Construction
- Type apartment
- Upstairs apartment (double upstairs apartment)
- Building type
- Resale property
- Construction period
- 1931-1944
- Type of roof
- Combination roof
Surface areas and volume
- Areas
- Living area
- 82 m²
- Exterior space attached to the building
- 3 m²
- Volume in cubic meters
- 290 m³
Layout
- Number of rooms
- 4 rooms (2 bedrooms)
- Number of bath rooms
- 1 bathroom
- Bathroom facilities
- Walk-in shower, toilet, and washstand
- Number of stories
- 3 stories
- Located at
- 1st floor
Energy
- Energy label
- Insulation
- Double glazing
- Heating
- CH boiler
- Hot water
- CH boiler
- CH boiler
- Nefit Topline (gas-fired combination boiler from 2009, in ownership)
Cadastral data
- LAUWERECHT B 5216
- Cadastral map
- Ownership situation
- Full ownership
Exterior space
- Location
- Alongside a quiet road and in residential district
- Balcony/roof terrace
- Balcony present
Parking
- Type of parking facilities
- Public parking
VVE (Owners Association) checklist
- Registration with KvK
- Yes
- Annual meeting
- Yes
- Periodic contribution
- Yes (€ 150.00 per month)
- Reserve fund present
- Yes
- Maintenance plan
- Yes
- Building insurance
- Yes
Photos 31
© 2001-2024 funda






























