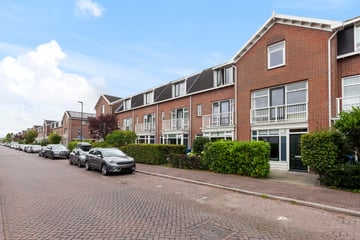This house on funda: https://www.funda.nl/en/detail/89053368/

Description
Are you looking for a dream home? Then read on quickly!
This energy-efficient family home has an A energy label, solar collectors, and a spacious living area of 135 m². The super deluxe kitchen, the garden of approximately 50 m² facing the sunny south, and the 3 (previously 4) spacious bedrooms ensure that all living comforts are within reach. Additionally, the neat and well-maintained finish is a nice bonus! Feel the cozy atmosphere as soon as you enter. This must be the perfect match!
The house is located in the child-friendly neighborhood of Nieuw-Terbregge. The homes here are built according to the principle of sustainable construction. This is evident in the chosen building materials and the energy-saving measures in the houses. Terbregge is situated in a wooded area with plenty of greenery and water, giving it a pleasant village character. Children can still play carefree in a quiet neighborhood with various fun playgrounds, making it perfect for families! Furthermore, the house is both rurally and centrally located in a recreational area where you will find, among other things, a petting zoo, a ski slope, and a golf course. Is shopping more your way of relaxing? Then enjoy yourself at the Binnenhof shopping center or the shopping area around the Bergse Dorpsstraat, or enjoy the view of the Bergse Voorplas. Sounds good, right? Take a bike ride via the Terbregse Rechter Rottekade into the Lage Bergse Bos or rent a boat and take a relaxing ride on the Rotte River. The house is also very centrally located near (primary) schools, sports facilities, public transport, and the main roads (A16/A20) can be reached within minutes. Living here means the ideal combination of spacious and comfortable living in a peaceful environment with all city amenities nearby!
Layout:
Ground floor:
- Neat front garden
- Entrance into a spacious hall/corridor with toilet, meter cupboard, and staircase
- Living room with lots of natural light, wide oak flooring, and French doors to the backyard
- Modern white Grando kitchen equipped with all desired conveniences
- The rear facade was completely renovated in 2023 to PVC and features HR++ glass
- Backyard (south-facing) is very tidy and has an electrically operated Brustor sunshade and rear access
- Storage (wood)
First floor:
Spacious landing
- Bedroom 1: located at the front, measuring approximately 20 m², which can be considered quite large
- Bedroom 2: located at the rear, measuring approximately 17 m², almost as large as the first bedroom
- Bedroom 2: originally these were 2 bedrooms and can easily be re-divided
- Bedroom 2: PVC windows (2023) with electrically operated shutters
- Bathroom (2020) fully tiled with a lovely bathtub, walk-in shower, washbasin cabinet, and toilet
Second floor:
- Bedroom 3: with a ridge height of 3.55 m, can be used multifunctionally
- Laundry room with space for a washer-dryer, Intergas central heating boiler (2017), 120-liter solar boiler in combination with solar collectors
Dimensions
For dimensions and layout, please refer to our detailed floor plan.
Special features:
- Year of construction: 2000
- Spacious townhouse
- Living area 135m²
- Volume 425 m³
- Plot size 124m²
- Energy label A
- Leasehold (ground) is paid off until 30-11-2048
- Leasehold rights till 30-11-2097
- Heating and hot water via central heating (2017)
- Sustainably heated via solar collectors/solar boiler
- Fully equipped with double HR+ and HR++ glazing
- Free parking in the neighborhood
- Delivery in consultation
We warmly invite you to come and admire this incredibly charming house with your own eyes.
The Measuring Instruction is intended to apply a more uniform method of measurement for providing an indication of the usable area. The Measuring Instruction does not completely exclude differences in measurement results, for example, due to differences in interpretation, rounding, or limitations in carrying out the measurement.
The above presentation is no more than an invitation to make an offer; no rights or obligations can be derived from it.
DHB Makelaardij Rotterdam represents the interests of the selling party. Engage your own VBO-Makelaar.
Haven’t sold your own home yet? We would be happy to visit you!
THE MOST BEAUTIFUL HOMES ARE (SOLD) BY DHB MAKELAARDIJ ROTTERDAM. THIS DREAM HOUSE PROVES IT.
Features
Transfer of ownership
- Last asking price
- € 626,000 kosten koper
- Asking price per m²
- € 4,637
- Status
- Sold
Construction
- Kind of house
- Single-family home, semi-detached residential property
- Building type
- Resale property
- Year of construction
- 2000
- Specific
- With carpets and curtains
- Type of roof
- Gable roof covered with roof tiles
Surface areas and volume
- Areas
- Living area
- 135 m²
- External storage space
- 6 m²
- Plot size
- 124 m²
- Volume in cubic meters
- 425 m³
Layout
- Number of rooms
- 4 rooms (3 bedrooms)
- Number of bath rooms
- 1 bathroom
- Bathroom facilities
- Walk-in shower, bath, toilet, and washstand
- Number of stories
- 3 stories
- Facilities
- Outdoor awning, rolldown shutters, TV via cable, and solar collectors
Energy
- Energy label
- Insulation
- Roof insulation, energy efficient window, insulated walls, floor insulation and completely insulated
- Heating
- CH boiler
- Hot water
- CH boiler, solar boiler and solar collectors
- CH boiler
- Intergas (gas-fired from 2017, in ownership)
Cadastral data
- ROTTERDAM I 1124
- Cadastral map
- Area
- 124 m²
- Ownership situation
- Ownership encumbered with long-term leaset
- Fees
- Paid until 30-11-2048
Exterior space
- Location
- In residential district
- Garden
- Back garden and front garden
- Back garden
- 57 m² (11.05 metre deep and 5.14 metre wide)
- Garden location
- Located at the south
Storage space
- Shed / storage
- Detached wooden storage
- Facilities
- Electricity
Parking
- Type of parking facilities
- Public parking
Photos 53
© 2001-2025 funda




















































