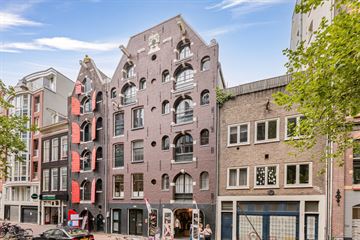This house on funda: https://www.funda.nl/en/detail/89054412/

Description
Sfeervol en ruim appartement van ca. 91 m2, gelegen aan de Spuistraat in de historische binnenstad van Amsterdam. De prachtige trapeziumgevel en balkenplafonds vormen slechts enkele van de vele sfeervolle elementen van dit monumentale voormalige pakhuis.
Het pand ligt op wandelafstand van de Dam, de prachtige grachten, de geliefde Jordaan en de 9 Straatjes. Een overvloed aan winkels, warenhuizen waaronder Magna Plaza en Bijenkorf en boetiekjes worden afgewisseld met een keur aan restaurants en lunchrooms, cafés en al het andere denkbare wat de Amsterdamse binnenstad zo geliefd maakt.
Vele culturele activiteiten liggen binnen 10 minuten fietsen: Paleis op de Dam, Rijksmuseum, Stedelijk Museum. Stopera, Eye, Concertgebouw, Paradiso, Tuschinski en de Stadsschouwburg.
Het pand is goed bereikbaar met de auto vanaf de ringweg A-10 (S106, S108). Wonend aan de Spuistraat ben je uitstekend verbonden met andere plekken in de stad, want er zijn diverse bus- en tramhaltes binnen handbereik. Tramlijnen 2, 12 en 13 hebben een halte aan de Nieuwezijds Voorburgwal maar ook de Noord-Zuidlijn is dichtbij op het Rokin. Parkeren in de buurt kan door middel van een vergunningensysteem, op de openbare weg is er ook de mogelijkheid tot betaald parkeren.
Station Amsterdam Centraal en de veerboot naar Amsterdam Noord zijn in 5 minuten lopend of fietsend bereikbaar.
Indeling:
Entree op de derde verdieping (lift aanwezig). Hal met toegang tot alle vertrekken van het appartement. Ruime woonkamer met een semi open keuken. De keuken is voorzien van diverse (inbouw) apparatuur.
Badkamer met inloopdouche, wastafel, ligbad en de aansluiting voor de wasmachine. Aparte WC met een fonteintje. Aan de rustige achterzijde bevindt zich de riante slaapkamer. Deze is zeer eenvoudig weer op te delen in twee goed bemeten slaapkamers.
Berging:
Gemeenschappelijks fietsenberging en een aparte berging in de onderbouw van ca. 5m2.
Bijzonderheden:
• Eigen grond;
• Gebruiksoppervlakte wonen ca. 91 m2;
• Eenvoudig een tweede slaapkamer te realiseren;
• Praktische fietsberging en aparte berging van ca. 5 m2;
• Rijksmonument met prachtige details;
• Zeer centraal en toch rustig gelegen in de historische binnenstad;
• Actieve en financieel gezonde VVE. Servicekosten actueel € 141,13,- per maand;
• Niet-zelfbewoningsclausule van toepassing.
****************************************
Attractive and spacious apartment of approx. 91 m2, located on the Spuistraat in Amsterdam's historic city centre. its beautiful facade and beamed ceilings are only two of the many attractive elements of this monumental former warehouse.
The property is within walking distance of Dam Square, the beautiful canals, the beloved Jordaan and the 9 Streets. An abundance of shops, department stores including Magna Plaza and Bijenkorf and boutiques are interspersed with a selection of restaurants and lunchrooms, cafés and everything else imaginable that makes Amsterdam city centre so beloved.
All cultural activities are within 10 minutes' cycling distance: the Rijksmuseum, Stedelijk, Concertgebouw, Paradiso, Tuschinski and the Stadsschouwburg.
The property is easily accessible by car from the A-10 ring road (S106, S108). Living on Spuistraat, you are excellently connected to other places in the city, as there are various bus and tram stops within easy reach. Tram lines 2, 12 and 13 have a stop. The North-South line is also nearby on the Rokin. Parking in the neighbourhood is possible by means of a permit system, on the public road there is also the possibility of paid parking. With 5 minutes cycling you can reach Amsterdam Central Station.
Layout:
Entrance on the third floor. Hall with access to all rooms of the apartment. Spacious living room with a semi open kitchen. The kitchen is equipped with various (built-in) appliances.
Bathroom with a shower, washbasin, bathtub and washing machine connection. Separate toilet with a hand basin. At the quiet rear is the spacious bedroom. This can very easily be divided again into two well-sized bedrooms.
Storage room:
Communal bicycle storage and a separate storage room in the basement of approx. 5m2.
Details:
• Own land;
• Living area approx. 91 m2;
• Easy to realise a second bedroom;
• Practical bicycle storage and separate storage room of approx. 5 m2;
• Monument with beautiful details;
• Very centrally located in the historic city centre;
• Active and financially healthy VVE. Service costs € 141,13, - per month;
• Non-residential clause applies.
Features
Transfer of ownership
- Last asking price
- € 560,000 kosten koper
- Asking price per m²
- € 6,154
- Status
- Sold
Construction
- Type apartment
- Upstairs apartment (apartment)
- Building type
- Resale property
- Year of construction
- 1720
- Specific
- Protected townscape or village view (permit needed for alterations) and listed building (national monument)
Surface areas and volume
- Areas
- Living area
- 91 m²
- External storage space
- 5 m²
- Volume in cubic meters
- 278 m³
Layout
- Number of rooms
- 2 rooms (1 bedroom)
- Number of bath rooms
- 1 bathroom and 1 separate toilet
- Number of stories
- 1 story
- Located at
- 3rd floor
- Facilities
- Elevator
Energy
- Energy label
- Not required
- Heating
- CH boiler
- Hot water
- CH boiler
- CH boiler
- Remeha Avanta (gas-fired combination boiler, in ownership)
Cadastral data
- AMSTERDAM F 7322
- Cadastral map
- Ownership situation
- Full ownership
Storage space
- Shed / storage
- Built-in
- Facilities
- Electricity
Parking
- Type of parking facilities
- Public parking and resident's parking permits
VVE (Owners Association) checklist
- Registration with KvK
- Yes
- Annual meeting
- Yes
- Periodic contribution
- Yes
- Reserve fund present
- Yes
- Maintenance plan
- Yes
- Building insurance
- Yes
Photos 21
© 2001-2024 funda




















