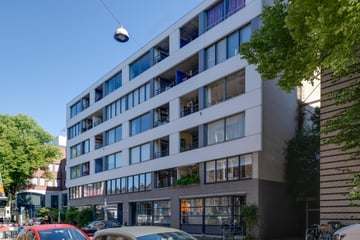This house on funda: https://www.funda.nl/en/detail/89055763/

Description
This exceptionally bright and well-arranged 3-room apartment of 67 m² features a sunny 5 m² loggia facing southwest and a practical, separate storage unit of 4 m² on the ground floor. The apartment is situated on the fifth and top floor of the well-maintained "Kadijkveste" apartment complex, which is set on freehold land.
The apartment complex offers a beautifully landscaped communal courtyard garden, perfect for relaxing and enjoying the sun.
LOCATION:
The sought-after "Kadijkveste" complex is located in the Kadijken area, also known as Kadijkseiland or Kadijkenbuurt, a highly central yet tranquil and green neighborhood in the heart of Amsterdam, directly behind Artis. The surrounding area offers a wide range of dining and shopping options, including Sarphatistraat, Plantagebuurt, Dapperbuurt, and Czaar Peterbuurt. The neighborhood is encircled by water, with a swimming jetty at your doorstep, and several parks provide ample opportunities for outdoor recreation. The property is well-connected by public transport (tram lines 7 and 14), with quick access to Central Station or Muiderpoort Station by bike, and the A10 Ring Road is easily accessible by car.
APARTMENT:
The apartment on the fifth floor is accessible via the staircase or elevator. The property comprises two spacious bedrooms and a bright living room with direct access to the sunny loggia. The semi-open kitchen is equipped with various built-in appliances, and the dining room can easily be converted into a third bedroom. All walls in the apartment are plastered, and the stylish laminate flooring is laid throughout most of the space. The apartment is notable for its excellent natural light and offers unobstructed panoramic views both front and rear.
LAYOUT:
- Hallway with separate toilet and utility room
- Spacious and bright kitchen
- Two bedrooms
- Dining room, potential third bedroom
- Bathroom with sink, shower, and washing machine
- Sunny loggia facing southwest
The flue gas ducts in the building are required to be replaced to meet new regulations, making them suitable for HR boilers. A one-time fee of EUR 2,929.29 has been levied by the homeowners' association (VvE) for this adjustment, which has already been paid by the seller. The buyer/new owner will, however, be responsible for the costs of replacing the boiler itself. Installation and any necessary adjustments will be carried out by the installer appointed by the VvE.
HIGHLIGHTS:
- Spacious separate storage on the ground floor
- Loggia facing southwest
- Top floor (no upstairs neighbors)
- Freehold property (no ground lease)
- VvE service charges: €172.72 per month
- Located in the city center
- Communal, well-maintained courtyard garden
- Energy label B
Features
Transfer of ownership
- Last asking price
- € 525,000 kosten koper
- Asking price per m²
- € 7,836
- Status
- Sold
- VVE (Owners Association) contribution
- € 172.27 per month
Construction
- Type apartment
- Galleried apartment (apartment)
- Building type
- Resale property
- Year of construction
- 1993
- Accessibility
- Accessible for people with a disability
Surface areas and volume
- Areas
- Living area
- 67 m²
- Exterior space attached to the building
- 5 m²
- External storage space
- 4 m²
- Volume in cubic meters
- 212 m³
Layout
- Number of rooms
- 3 rooms (2 bedrooms)
- Number of bath rooms
- 1 bathroom and 1 separate toilet
- Number of stories
- 5 stories
- Located at
- 6th floor
- Facilities
- Elevator and mechanical ventilation
Energy
- Energy label
- Insulation
- Double glazing
- Heating
- CH boiler
- Hot water
- CH boiler
Cadastral data
- AMSTERDAM O ASD11
- Cadastral map
- Ownership situation
- Full ownership
Exterior space
- Location
- Alongside a quiet road, alongside waterfront, sheltered location, in centre and unobstructed view
- Garden
- Patio/atrium
- Patio/atrium
- 875 m² (25.00 metre deep and 35.00 metre wide)
- Balcony/roof terrace
- Balcony present
Storage space
- Shed / storage
- Built-in
Parking
- Type of parking facilities
- Paid parking
VVE (Owners Association) checklist
- Registration with KvK
- Yes
- Annual meeting
- Yes
- Periodic contribution
- Yes (€ 172.27 per month)
- Reserve fund present
- Yes
- Maintenance plan
- Yes
- Building insurance
- Yes
Photos 44
© 2001-2025 funda











































