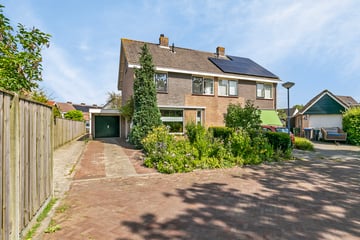This house on funda: https://www.funda.nl/en/detail/89056939/

Description
Op een fijne stek, in een kindvriendelijke buurt aan de rand van Heinkenszand, biedt R+ Makelaardij deze prima onderhouden 2-onder-1-kapwoning aan, gelegen op een ruim kavel grond van maar liefst 301 m2. De woning beschikt over 4 slaapkamers.
U komt binnen aan de zijkant van de woning, in de hal met toilet en meterkast. Vervolgens bereikt u de woonkamer. Deze is ruim opgezet en georiënteerd op de straatzijde. De halfopen keuken is aan de achterzijde/tuinzijde gelegen. De keuken is netjes en compleet uitgevoerd en voorzien van diverse apparatuur.
De garage is eveneens flink van formaat en zorgt daarmee voor veel praktische (opberg)ruimte.
Op de eerste verdieping zijn 3 slaapkamers gelegen, allen met goede afmetingen. De complete badkamer is uitgerust met inloopdouche, wastafel, toilet en urinoir.
De tweede verdieping is met een vaste trap bereikbaar en biedt, naast de overloop, een royale 4e slaapkamer voorzien van dakkapel.
De achtertuin biedt veel ruimte en privacy en is door de huidige eigenaren altijd goed onderhouden. Tevens beschikt het over een eigen achterom.
Door de ligging aan een verkeersluwe, kindvriendelijke straat aan de rand van het dorp heeft u vele voordelen bij de handen. De Westdijk, met vele wandel- en fietskilometers beschikbaar, ligt binnen handbereik. Tevens treft u op korte afstand een speeltuintje, maar ook alle voorzieningen van de dorpskern zijn nabij. Aan de voorzijde van de woning is een pleintje met groenstrook gelegen.
Kortom, een ruime en goed onderhouden tweekapper met vele voorzieningen binnen handbereik.
Aanvaarding in overleg.
Features
Transfer of ownership
- Last asking price
- € 389,000 kosten koper
- Asking price per m²
- € 3,016
- Status
- Sold
Construction
- Kind of house
- Single-family home, double house
- Building type
- Resale property
- Year of construction
- 1978
- Type of roof
- Gable roof covered with roof tiles
Surface areas and volume
- Areas
- Living area
- 129 m²
- Other space inside the building
- 22 m²
- Exterior space attached to the building
- 6 m²
- Plot size
- 301 m²
- Volume in cubic meters
- 542 m³
Layout
- Number of rooms
- 5 rooms (4 bedrooms)
- Number of bath rooms
- 1 bathroom and 1 separate toilet
- Bathroom facilities
- Walk-in shower, toilet, urinal, and sink
- Number of stories
- 3 stories
Energy
- Energy label
- Insulation
- Roof insulation, double glazing, energy efficient window, insulated walls and floor insulation
- Heating
- CH boiler
- Hot water
- CH boiler
- CH boiler
- Nefit Trendline CW4 (gas-fired combination boiler from 2016, in ownership)
Cadastral data
- BORSELE AH 3143
- Cadastral map
- Area
- 301 m²
- Ownership situation
- Full ownership
Exterior space
- Garden
- Back garden and front garden
Garage
- Type of garage
- Attached brick garage
- Capacity
- 1 car
- Facilities
- Electricity
Parking
- Type of parking facilities
- Parking on private property and public parking
Photos 57
© 2001-2024 funda
























































