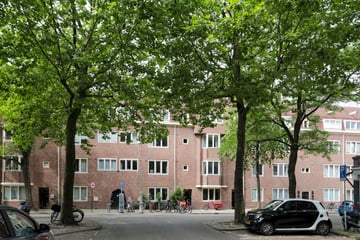This house on funda: https://www.funda.nl/en/detail/89058086/

Description
Cosy apartment with 2 bedrooms and bought-off leasehold in the popular neighbourhood De Pijp Amsterdam
LAYOUT
Through the staircase you reach the apartment which is located on the first floor. You enter the apartment in the hall that gives access to all rooms.
The living room is located at the front and has enough space for a spacious sitting area and dining table. What stands out is the unobstructed view in the direction of the Carillonstraat. The 2 bedrooms are of a good size and both located at the rear of the apartment. The closed kitchen can also be found here, which is functional. The balcony can be reached via both bedrooms and the kitchen. This is located on the west and has a view of the courtyard. The bathroom is neatly tiled and has a walk-in shower, toilet and sink.
SURROUNDINGS AND ACCESSIBILITY
The apartment is located in the middle of the cozy and trendy De Pijp. The neighborhood is known for the nicest shops, bars, terraces and the most delicious restaurants. The house is located in a quiet street around the corner from the Van Woustraat, within walking distance of the well-known Albert Cuypmarkt and the Sarphatipark. The apartment is easily accessible by car. Public transport is excellent: various bus and tram lines nearby and a stop of the Noord-Zuidlijn metro line is 500 meters away, so you can be at Schiphol within 15 minutes.
DETAILS:
- Efficiently divided apartment of 70m2 (NEN2580 measurement report available);
- Leasehold has been bought off in perpetuity;
- 2 bedrooms;
- Service costs: €209,- per month;
- CV boiler from 2022;
- Delivery can take place at short notice;
- Active and healthy VvE;
- Energy label C (we will receive the final label this week);
- Parking on the public road by means of a parking permit;
- Purchase deed at the notary at the buyer's choice;
- Apartment is sold with a non-self-occupancy clause.
Asking price: €600,000.00 k.k.
Features
Transfer of ownership
- Last asking price
- € 600,000 kosten koper
- Asking price per m²
- € 8,571
- Status
- Sold
- VVE (Owners Association) contribution
- € 209.00 per month
Construction
- Type apartment
- Mezzanine (apartment)
- Building type
- Resale property
- Year of construction
- 1923
Surface areas and volume
- Areas
- Living area
- 70 m²
- Exterior space attached to the building
- 4 m²
- Volume in cubic meters
- 219 m³
Layout
- Number of rooms
- 3 rooms (2 bedrooms)
- Number of bath rooms
- 1 bathroom and 1 separate toilet
- Number of stories
- 1 story
- Located at
- 2nd floor
- Facilities
- Optical fibre and TV via cable
Energy
- Energy label
- Not available
- Insulation
- Double glazing
- Heating
- CH boiler
- Hot water
- CH boiler
- CH boiler
- Remeha (gas-fired combination boiler from 2022, in ownership)
Cadastral data
- AMSTERDAM V 4710
- Cadastral map
- Ownership situation
- Municipal ownership encumbered with long-term leaset
- Fees
- Bought off for eternity
Exterior space
- Location
- In residential district and unobstructed view
- Balcony/roof terrace
- Balcony present
Parking
- Type of parking facilities
- Paid parking and resident's parking permits
VVE (Owners Association) checklist
- Registration with KvK
- Yes
- Annual meeting
- Yes
- Periodic contribution
- Yes (€ 209.00 per month)
- Reserve fund present
- Yes
- Maintenance plan
- Yes
- Building insurance
- Yes
Photos 26
© 2001-2025 funda

























