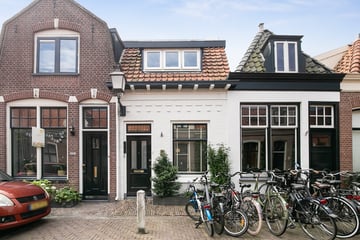This house on funda: https://www.funda.nl/en/detail/89058171/

Description
Fijne starterswoning met allure.
Ruimtelijkheid, ontspanning en gemak staat bij deze woning voorop. Instapklaar en met de speelse indeling en buitenruimte een waar genot om in te wonen.
De woonkamer is onderverdeeld in een zit- en eetgedeelte, maar kan op meerdere manieren worden benut. De (moderne) keuken is geheel af te sluiten en op die wijze ook te gebruiken als eetkamer. Met de fijne lichtkoepel ben je in ieder geval ook voorzien van voldoende lichtinval.
Vanuit de keuken kom je in de overkapte loungeruimte die overgaat in de tuin. In de lounge is een kleine buitenkeuken geplaatst. In de tuin is over de breedte een berging/werkplaats gecreëerd.
Op de verdieping vind je twee ruime slaapkamers en de badkamer die is voorzien van douche, wastafel en tweede toilet.
Met de aangebrachte lichtkoepel in de keuken, de zonnepanelen, de handige schuifdeur en de multifunctionele buitenruimte is dit een speelse en prettige woning waar je prima uit de voeten kan.
Tel daarbij op de bijzondere locatie in hartje centrum, het beschermde stadsgezicht, de gezelligheid in de straat (o.a. jaarlijkse BBQ en nieuwjaarsborrel), en het prachtige park om de hoek, en je zult je al snel heel erg thuis voelen op deze plek. Kortom een woning die je echt gezien moet hebben!
Bijzonderheden:
- Parkeren met vergunning
- Niet bewonersclausule
- Zonnepanelen
- Energielabel D
- Authentieke gaskachel (ook CV natuurlijk)
- Oplevering gestoffeerd
Features
Transfer of ownership
- Last asking price
- € 395,000 kosten koper
- Asking price per m²
- € 5,267
- Status
- Sold
Construction
- Kind of house
- Single-family home, row house
- Building type
- Resale property
- Year of construction
- 1905
- Type of roof
- Hipped roof covered with asphalt roofing and roof tiles
Surface areas and volume
- Areas
- Living area
- 75 m²
- Exterior space attached to the building
- 11 m²
- External storage space
- 7 m²
- Plot size
- 90 m²
- Volume in cubic meters
- 267 m³
Layout
- Number of rooms
- 4 rooms (2 bedrooms)
- Number of bath rooms
- 1 bathroom and 1 separate toilet
- Bathroom facilities
- Shower, toilet, and sink
- Number of stories
- 2 stories
- Facilities
- Outdoor awning, flue, and solar panels
Energy
- Energy label
- Heating
- CH boiler
- Hot water
- CH boiler and electrical boiler
- CH boiler
- HR (gas-fired combination boiler, in ownership)
Cadastral data
- HOORN B 3011
- Cadastral map
- Area
- 90 m²
- Ownership situation
- Full ownership
Exterior space
- Location
- Alongside a quiet road and in centre
- Garden
- Back garden
- Back garden
- 38 m² (11.80 metre deep and 3.25 metre wide)
- Garden location
- Located at the southwest
Storage space
- Shed / storage
- Detached brick storage
- Facilities
- Electricity
Parking
- Type of parking facilities
- Paid parking and resident's parking permits
Photos 50
© 2001-2025 funda

















































