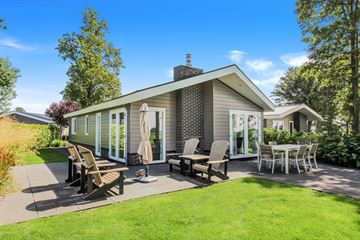This house on funda: https://www.funda.nl/en/detail/89059498/

Description
Welcome to Leijhoeve 12, a charming home on a spacious plot of 818 m², where comfort and tranquility go hand in hand.
As you step inside, you are welcomed by a bright and inviting living space. The open layout creates a sense of freedom and connection, while the modern air conditioning ensures that the temperature is always pleasant. In the seating area, featuring a luxurious double-sided fireplace, you can enjoy the soothing flames both indoors and out. This space is perfect for relaxing with family or friends after a day full of activities.
The luxurious corner kitchen is fully equipped with all modern conveniences. Here, you will find a stylish stainless steel extractor hood, a dishwasher, and a built-in oven-microwave combination. The spacious countertop offers plenty of workspace, and the practical upper cabinets provide ample storage for all your kitchen essentials.
As you walk further through the home, you will discover three carefully furnished bedrooms, each with its own character and charm. The master bedroom is a haven of tranquility, featuring a comfortable double bed and a spacious sliding wardrobe. It also has an ensuite bathroom, fully tiled and equipped with a wide vanity unit, a mirror, and a modern shower cabin – all in a stylish combination of white and anthracite tones.
The second bedroom also offers a double bed and is generously proportioned, with a large sliding wardrobe to easily store all your clothing and personal belongings. This room exudes a serene atmosphere, perfect for a good night's sleep. The third bedroom is practical and cozy, with two single beds and high cabinets for storing your items. This room is ideal for children or guests and provides everything needed for a comfortable stay.
The spacious bathroom is modernly finished in white and anthracite tones, featuring a wide vanity unit with two sinks, as well as a large shower cabin. The separately located toilet is finished in the same style, creating a harmonious look throughout the home.
The garden of Leijhoeve 12 is a true paradise for outdoor enthusiasts. The lush, well-maintained landscape seamlessly transitions into a sleek tiled terrace, where a comfortable patio set, a parasol, and wooden deck chairs invite you to relax and unwind. The property also includes a private parking space next to the home.
The true vacation feeling begins at Leijhoeve 12!
Features:
Plot size: 818 m²
Living area: 70 m2
Included: land and inventory (except for the painting in the living room)
Special features: air conditioning and double-sided fireplace
Holiday park De Westerkogge has the following to offer:
First of all, the park is located near Hoorn and the Markermeer. The long driveway leads you through the meadows to the water-rich holiday park. After checking in, it’s time to fully enjoy your stay!
This holiday park is surrounded by meadows and water, creating a beautiful unobstructed view. Explore the area by bike, on foot, or by boat, and be enchanted by the North Holland landscape and the charming nearby towns. Due to its location, this is the ideal spot for both relaxation and activities. You can enjoy water sports on the Markermeer or visit Amsterdam and then unwind at Park Westerkogge in Berkhout.
Are you curious about this holiday home? Feel free to contact us without obligation, as we are ready to provide you with more information!
Features
Transfer of ownership
- Last asking price
- € 235,000 kosten koper
- Status
- Sold
- Permanent occupancy
- Permanent occupancy is not allowed
Construction
- Kind of house
- Bungalow, detached residential property
- Building type
- Resale property
- Year of construction
- 2018
- Accessibility
- Accessible for the elderly
- Specific
- Furnished
Surface areas and volume
- Areas
- Living area
- 70 m²
- Plot size
- 818 m²
- Volume in cubic meters
- 175 m³
Layout
- Number of rooms
- 4 rooms (3 bedrooms)
- Number of bath rooms
- 2 bathrooms and 1 separate toilet
- Bathroom facilities
- 2 showers, washstand, double sink, and toilet
- Number of stories
- 1 story
- Facilities
- Air conditioning
Energy
- Energy label
Cadastral data
- WESTER-KOGGENLAND AC 1808
- Cadastral map
- Area
- 818 m²
- Ownership situation
- Full ownership
Exterior space
- Location
- Rural, open location and in recreatiepark
- Garden
- Surrounded by garden
Parking
- Type of parking facilities
- Parking on private property and public parking
Photos 29
© 2001-2025 funda




























