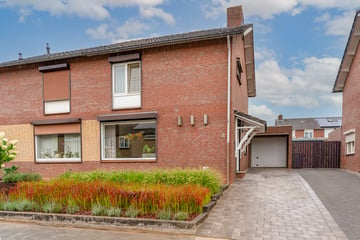This house on funda: https://www.funda.nl/en/detail/89060177/

Description
HALFVRIJSTAAND WOONHUIS MET AANBOUW, WERK-/ HOBBYRUIMTE, BERGING EN TUIN MET CARPORT/OVERKAPPING
Souterrain:
Achter op perceel gelegen in 1995 gerealiseerde kelderruimte (5,07 m x 3,65 m) met tegelvoer toegankelijk via een ingang met trap vanuit de tuin.
Begane grond:
Overdekte entree. Hal met pvc vloer, meterkast, trapkast en geheel betegelde toiletruimte met hangcloset en fonteintje. L-vormige woonkamer (ca. 35 m2) met pvc vloer en doorgang naar de in de aanbouw gerealiseerde leefkeuken (4,18 m x 4,00 m) met pvc plavuizenvloer en een aanbouwkeuken in hoekopstelling voorzien van granieten aanrechtblad, 4-pits gaskookplaat met wok brander, rvs afzuigkap, combi-oven, koelkast, vaatwasser (2023) en tuindeur. Keuken en woonkamer zijn voorzien van vloerverwarming. Separate geïsoleerde werk-/ hobbyruimte (voormalige garage, 6,60 m x 3,06 m) met tegelvloer, aanrechtblok met onderkasten, aansluitpunten wasapparatuur en tuindeur. Bergruimte (1,45 m x 1,35 m) met overstortgootsteen. Geheel omsloten tuin met gazon, terras, overdekt terras/carport (7,27 m x 2,83 m) met 2 lichtkoepels, elektrisch bedienbare sectionaalpoort en een vrije achterom via toegangspoort aan de oprit.
1ste Verdieping:
Overloop met trapkast, laminaatvloer en vaste trap naar de zolder. Twee slaapkamers, groot respectievelijk 4,15 m x 3,32 m met vloerbedekking en 3,85 m x 3,24 m met laminaatvloer. Ruime geheel betegelde badkamer (3,12 m x 2,41 m) met ligbad incl. douchewand, wastafel in wandmeubel, hangcloset en designradiator.
2de Verdieping:
Overloop met airco, laminaatvloer en bergruimte met wandopstelling cv-combiketel
(Nefit HR, 2022). Derde slaapkamer (3,40 m x 3,32 m) met grote dakkapel, laminaatvloer en diverse bergkasten.
Bijzonderheden:
Deze instapklare ruime woning heeft kunststof en hardhouten kozijnen met dubbele beglazing en is nagenoeg geheel voorzien van rolluiken, deels elektrisch bedienbaar. Er is dakisolatie toegepast.
Locatie: in kindvriendelijke buurt gelegen, nabij alle voorzieningen en uitvalswegen.
Features
Transfer of ownership
- Last asking price
- € 335,000 kosten koper
- Asking price per m²
- € 2,702
- Status
- Sold
Construction
- Kind of house
- Single-family home, double house
- Building type
- Resale property
- Year of construction
- 1972
- Type of roof
- Gable roof covered with roof tiles
Surface areas and volume
- Areas
- Living area
- 124 m²
- Other space inside the building
- 2 m²
- Exterior space attached to the building
- 30 m²
- External storage space
- 41 m²
- Plot size
- 271 m²
- Volume in cubic meters
- 415 m³
Layout
- Number of rooms
- 4 rooms (3 bedrooms)
- Number of stories
- 3 stories and a basement
- Facilities
- Air conditioning and rolldown shutters
Energy
- Energy label
- Insulation
- Roof insulation, double glazing and floor insulation
- Heating
- CH boiler
- Hot water
- CH boiler
- CH boiler
- Nefit HR (gas-fired combination boiler from 2022, in ownership)
Cadastral data
- ELSLOO A 2661
- Cadastral map
- Area
- 271 m²
- Ownership situation
- Full ownership
Exterior space
- Location
- In residential district
- Garden
- Back garden and front garden
- Back garden
- 99 m² (11.00 metre deep and 9.00 metre wide)
- Garden location
- Located at the east with rear access
Storage space
- Shed / storage
- Detached brick storage
- Facilities
- Electricity and running water
- Insulation
- Roof insulation, double glazing and insulated walls
Parking
- Type of parking facilities
- Parking on private property and public parking
Photos 57
© 2001-2025 funda
























































