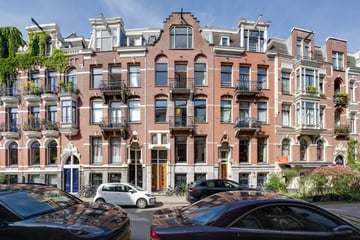This house on funda: https://www.funda.nl/en/detail/89067179/

Description
Located at a prime location around the corner from the Vondelpark is this spacious, double apartment of 142m². The house is on the 3rd and 4th floor and has 2 balconies and a large roof terrace with a view of the tower of the Vondelkerk!
The property has a living room and suite on the 3rd floor that divides the property into a sitting room at the front and a dining room at the rear. The dining room has a luxurious open kitchen with a kitchen island and various built-in appliances.
On the 4th floor there are 2 large bedrooms and a small office. There is a luxurious bathroom with a 2-person Jacuzzi. And then of course the roof terrace! This 45 m2 terrace offers plenty of space for a jacuzzi, dining table and some sun loungers.
And not unimportantly, the house is on private land!
The house is super central situated in a fantastic location in a quiet street around the corner from the Overtoom and less than 200 meters from the Vondelpark. Here you can enjoy the park itself or one of the pleasant terraces. There are various shops and nice restaurants at the Overtoom, Van Baerlestraat and Museumplein. You can work out in the Vondelpark or at Vondelgym, all within walking distance! There are excellent connections with public transport both by bus and tram. There is also good access to the A10 ring road.
Layout:
Ground floor:
Common entrance and staircase.
3th Floor:
Entrance with access to the living room. The living room is a living room-en-suite and is divided via the en-suite doors into a sitting room at the front and a dining room at the rear.
The dining room has a luxurious open kitchen with a kitchen island and various built-in appliances. Through the patio doors there is access to the balcony that is located on the west (afternoon-evening sun). From the living room there is access to the French balcony on the east (morning sun). There is also a separate toilet on this floor.
Via the fixed staircase there is access to the 4th floor.
4th Floor:
On the 4th floor there are 2 spacious bedrooms and a small office. The master bedroom has a walk-in closet and has an open connection with the modern bathroom. This has a double shower, a sink and a 2 person Jacuzzi. There is also access to the west-facing balcony from this room. The 2nd separate toilet is located in the hall.
If a 3rd bedroom is desirable then it can be easily realized by removing the jacuzzi and moving the bathroom (see map).
From the hall there is a staircase to the roof house from which access to the roof terrace. The roof house has a practical pantry, so easy. The terrace is 45 m2 so large enough for a jacuzzi, a dining table and some sun loungers. Here you can enjoy the sun and the fantastic view over the roof of Amsterdam and the Vondelkerk in early spring.
Particularities:
– Double upper house of 142m² located on the 3rd and 4th floor
– Large roof terrace of 45m2 with jacuzzi
– Top location around the corner from Vondelpark
– Spacious living room and suite with a luxury open kitchen
– The living room has a balcony on the west and a French balcony on the east
– 2 large bedrooms, the master bedroom with a walk-in closet
– Easy to realize a 3rd bedroom (see map)
– Large bathroom with double shower, sink and a 2 person jacuzzi
– The VVE consists of 2 members
– The service costs are € 90 per month
– There is currently no major maintenance planned
– The house has wooden frames with single glazing at the front and double glazing at the rear
– The Remeha central heating combi boiler is off 2007
– The property is located on private land!
Features
Transfer of ownership
- Last asking price
- € 1,249,000 kosten koper
- Asking price per m²
- € 8,796
- Status
- Sold
Construction
- Type apartment
- Maisonnette (apartment)
- Building type
- Resale property
- Year of construction
- 1899
- Specific
- Protected townscape or village view (permit needed for alterations)
- Type of roof
- Flat roof covered with asphalt roofing
Surface areas and volume
- Areas
- Living area
- 142 m²
- Exterior space attached to the building
- 51 m²
- Volume in cubic meters
- 461 m³
Layout
- Number of rooms
- 5 rooms (3 bedrooms)
- Number of bath rooms
- 1 bathroom and 2 separate toilets
- Bathroom facilities
- Shower, jacuzzi, and sink
- Number of stories
- 3 stories
- Located at
- 2nd floor
- Facilities
- French balcony, passive ventilation system, and flue
Energy
- Energy label
- Insulation
- Partly double glazed
- Heating
- CH boiler and wood heater
- Hot water
- CH boiler
- CH boiler
- Remeha HR (gas-fired combination boiler, in ownership)
Cadastral data
- AMSTERDAM R 6349
- Cadastral map
- Ownership situation
- Full ownership
Exterior space
- Balcony/roof terrace
- Roof terrace present and balcony present
Parking
- Type of parking facilities
- Paid parking, public parking and resident's parking permits
VVE (Owners Association) checklist
- Registration with KvK
- Yes
- Annual meeting
- Yes
- Periodic contribution
- No
- Reserve fund present
- No
- Maintenance plan
- No
- Building insurance
- Yes
Photos 75
© 2001-2025 funda










































































