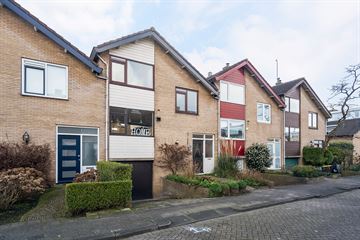This house on funda: https://www.funda.nl/en/detail/89069046/

Description
Charming and spacious split-level home with a sunny garden and an integral garage in Zuidwijk, Oud-Beijerland.
Step into this characterful residence at Dokwerkerlaan 31, situated in the beloved and charming Zuidwijk neighborhood. This well-maintained 1970s home offers everything you could desire: space, comfort, and an excellent location. With 5 rooms, including 4 bedrooms, a south-facing garden, and an integral garage, this split-level property is perfect for families seeking space and a wonderful place to call home.
Fantastic Location:
The home is located in a quiet, child-friendly area, close to schools, parks, and playgrounds. Amenities such as the 'Beijerse Hof' shopping center, which includes an Albert Heijn, bakery, butcher, and pizzeria, are within walking distance. It also has convenient access to major roads and public transport, making commuting to work and school easy.
Layout of the Home
Ground Floor:
Upon entering, you are welcomed by a spacious and bright entrance hall with a meter cupboard and a guest toilet. From the hall, you have access to the integral garage and the cozy living room. The living room features a wooden floor, a fireplace, and French doors leading to the sunny backyard.
Split-Level Living Area:
A playful staircase leads you to the elevated dining area with a stylish, fully-equipped corner kitchen. The open connection to the living room and the view of the backyard give the house a spacious and light-filled character.
First Floor:
On the first floor, you will find two spacious bedrooms and a convenient built-in storage room with a central heating system. Both bedrooms have laminate flooring.
Second Floor:
The second floor offers two more bedrooms, each with a playful raised area, ideal for extra storage or as a cozy sleeping space for children. The bathroom is fully tiled and equipped with a walk-in shower, sink, and hanging toilet.
Outdoor Space
The sunny south-facing backyard is a peaceful oasis with a large wooden deck, plenty of greenery, and a covered area at the back of the garden with access to the rear. Thanks to its location next to a quiet canal, you can enjoy a lot of privacy here.
Garage and Parking
The garage is semi-submerged and features a manual garage door, a door leading to the hall and the backyard, and is equipped with electricity. The connections for a washing machine and dryer are also located here. Parking is available on your own property and/or in the garage.
Don't miss the opportunity to discover your future home at Dokwerkerlaan. Contact Appletree Real Estate today to arrange a viewing of this fantastic family home.
Details:
Year Built: 1970
Living Area: 110 m²
Solar Panels
Energy Label: A
Delivery in consultation (can be done quickly)
An asbestos and age clause will be included in the purchase deed
Features
Transfer of ownership
- Last asking price
- € 395,000 kosten koper
- Asking price per m²
- € 3,591
- Status
- Sold
Construction
- Kind of house
- Single-family home, row house (split-level residence)
- Building type
- Resale property
- Year of construction
- 1970
- Specific
- Partly furnished with carpets and curtains
- Type of roof
- Gable roof covered with roof tiles
Surface areas and volume
- Areas
- Living area
- 110 m²
- Other space inside the building
- 26 m²
- External storage space
- 17 m²
- Plot size
- 183 m²
- Volume in cubic meters
- 470 m³
Layout
- Number of rooms
- 5 rooms (4 bedrooms)
- Number of bath rooms
- 1 bathroom
- Bathroom facilities
- Shower, toilet, sink, and washstand
- Number of stories
- 4 stories
- Facilities
- TV via cable and solar panels
Energy
- Energy label
- Heating
- CH boiler
- Hot water
- CH boiler
- CH boiler
- HR (gas-fired combination boiler, in ownership)
Cadastral data
- OUD-BEIJERLAND C 3852
- Cadastral map
- Area
- 183 m²
- Ownership situation
- Full ownership
Exterior space
- Location
- In centre and in residential district
- Garden
- Back garden and front garden
Storage space
- Shed / storage
- Detached wooden storage
Garage
- Type of garage
- Built-in
- Capacity
- 1 car
- Insulation
- Roof insulation and insulated walls
Parking
- Type of parking facilities
- Parking on private property and public parking
Photos 37
© 2001-2024 funda




































