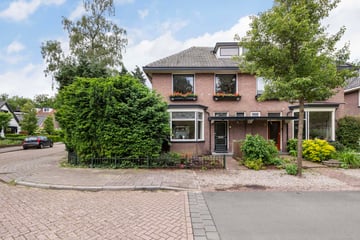This house on funda: https://www.funda.nl/en/detail/89070169/

Description
TOERMALINSTRAAT 1 APELDOORN
A characterful semi-detached 1930s house with garage in a popular and quiet area in Apeldoorn-west.
Layout:
Hall with granite floor, wall closet with washbasin, staircase to the first floor, spacious basement, meter cupboard and access to the kitchen and living room.
The living room has a lot of light, partly due to the side bay window with a view of the garden.
Stained glass windows, original ornaments on the ceiling and a wood stove make it very atmospheric. Adjacent to the living room is a garden room with patio doors to the backyard.
The modern kitchen is equipped with various appliances, including a gas stove, extractor hood, dishwasher, refrigerator and combi oven. You can also reach the backyard via the utility room, which also has a granite floor and a washing machine connection and central heating system.
First floor:
On the first floor there are 3 bedrooms and the spacious bathroom. The master bedroom is nicely spacious, has a built-in wardrobe and a washbasin and has access to the flat roof. The second bedroom has a good size and also has a built-in wardrobe. The third bedroom is smaller, very suitable as a baby or study room.
The spacious bathroom has a bath, separate shower, second toilet, washbasin and design radiator. There is also access to the flat roof from the bathroom.
Second floor:
Via the fixed staircase you reach the second floor with a spacious separate toilet and two bedrooms, one of which has a dormer window and a shower. An ideal space with its own facilities for a growing child, for example.
The south-facing garden around the house offers a lot of privacy and is attractively laid out with several seating areas and a pond. You can park your car in the wooden garage or on the driveway.
The house has an energy label D and is equipped with wall insulation, partially double glazing on the ground floor and on the second floor. The first floor has single glazing.
Are you looking for a very atmospheric 1930s house in a very popular residential area, then we would be happy to show you the house!
Acceptance: in consultation
Asking price: € 575.00,- k.k.
Features
Transfer of ownership
- Last asking price
- € 575,000 kosten koper
- Asking price per m²
- € 4,637
- Status
- Sold
Construction
- Kind of house
- Single-family home, semi-detached residential property
- Building type
- Resale property
- Year of construction
- 1935
- Type of roof
- Hipped roof covered with roof tiles
Surface areas and volume
- Areas
- Living area
- 124 m²
- Other space inside the building
- 10 m²
- Exterior space attached to the building
- 11 m²
- External storage space
- 21 m²
- Plot size
- 333 m²
- Volume in cubic meters
- 452 m³
Layout
- Number of rooms
- 6 rooms (5 bedrooms)
- Number of bath rooms
- 3 separate toilets
- Number of stories
- 2 stories and an attic
- Facilities
- Passive ventilation system and flue
Energy
- Energy label
- Insulation
- Roof insulation, partly double glazed, insulated walls and secondary glazing
- Heating
- CH boiler
- Hot water
- CH boiler
- CH boiler
- Remeha Tzerra (gas-fired combination boiler from 2013, in ownership)
Cadastral data
- HOOG SOEREN R 1156
- Cadastral map
- Area
- 333 m²
- Ownership situation
- Full ownership
Exterior space
- Location
- Alongside a quiet road and in residential district
- Garden
- Back garden, front garden and side garden
- Back garden
- 150 m² (10.00 metre deep and 15.00 metre wide)
- Garden location
- Located at the south with rear access
Garage
- Type of garage
- Detached wooden garage
- Capacity
- 1 car
- Facilities
- Electricity
Parking
- Type of parking facilities
- Parking on private property and public parking
Photos 65
© 2001-2025 funda
































































