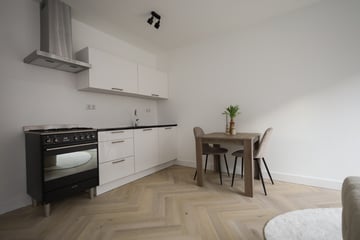This house on funda: https://www.funda.nl/en/detail/89070341/

Description
We offer several studios for sale on a prime location in De Pijp, around the corner from the Sarphatipark!
Studio
Access to the second floor via well-maintained communal staircase. Entry into the turn-key studio (26,8 m2 NEN). Studio with a new PVC floor and underfloor heating. Kitchen with (built-in) appliances. Bathroom which has a shower, sink and toilet. Storage with connections for washing machine and dryer.
Environment
The quiet Sint Willibrordusstraat is located in the popular De Pijp. This district is known for its many boutiques, cafes and restaurants. For the necessary relaxation, the Sarphatipark and the Amstel are within walking distance, as are the Van der Helst and Gerard Douplein with cozy cafes and terraces. The world-famous Albert Cuyp market is also a few minutes' walk away. The apartment is easily accessible by car from the A-10 ring road (via exit S100/108). There are several tram stops (tram 3, 12, 16 and 24) within walking distance and of course the Noord-Zuid line. Parking through a permit system.
Particularities
- Various studios in the building are for sale, ask for the possibilities, we will gladly inform you!
- User area 26,8 m2 (in accordance with NEN2580);
- Energy label A;
- Underfloor heating;
- Studio is turn-key and a furnished delivery is in consultation also possible;
- Located on municipal leasehold land. The current period runs until October 15 2061, the canon is € 1925 per 12 months (+ inflation);
- VvE in formation, this has been outsourced to a professional VvE manager. Service costs tbd;
- Advance payment for utilities via VvE;
- Non-self-occupancy clause applies;
- Model koopakte;
- Delivery in consultation, can be done quickly;
- Reservation on the seller's award.
Features
Transfer of ownership
- Last asking price
- € 299,000 kosten koper
- Asking price per m²
- € 11,500
- Status
- Sold
Construction
- Type apartment
- Mezzanine (apartment)
- Building type
- Resale property
- Year of construction
- 2012
Surface areas and volume
- Areas
- Living area
- 26 m²
- Volume in cubic meters
- 87 m³
Layout
- Number of rooms
- 1 room
- Number of bath rooms
- 1 bathroom
- Bathroom facilities
- Walk-in shower, toilet, sink, and washstand
- Number of stories
- 1 story
- Located at
- 2nd floor
Energy
- Energy label
- Insulation
- Double glazing and completely insulated
- Heating
- CH boiler and partial floor heating
- Hot water
- CH boiler
- CH boiler
- 2012, in ownership
Exterior space
- Balcony/roof garden
- French balcony present
Parking
- Type of parking facilities
- Paid parking and resident's parking permits
VVE (Owners Association) checklist
- Registration with KvK
- Yes
- Annual meeting
- No
- Periodic contribution
- Yes
- Reserve fund present
- No
- Maintenance plan
- Yes
- Building insurance
- Yes
Photos 36
© 2001-2025 funda



































