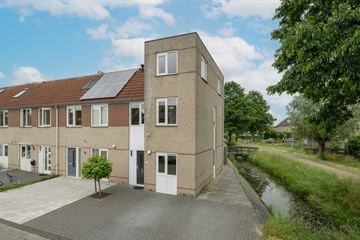This house on funda: https://www.funda.nl/en/detail/89071477/

Description
Moderne hoekwoning met stenen berging en 4 slaapkamers op een centraal gelegen plek in Culemborg. Woonoppervlak 103 m2. Bouwjaar 1994. De woning beschikt over een onderhoudsvrije tuin op het noordwesten. Aan de voorzijde ligt de woning aan een rustige straat met parkeergelegenheid voor 2 auto’s op eigen terrein.
De woning ligt in een kindvriendelijke woonwijk op fietsafstand van het historische stadscentrum, speeltuinen, de haven, de uiterwaarden, supermarkten, scholen, NS-station en sportfaciliteiten. Tevens liggen uitvalswegen A2, A15 en A27 in de nabijheid.
Begane grond:
Ruime hal met de meterkast en trapopgang. Nette toiletruimte voorzien van toilet en fonteintje. Lichte woonkamer met trapkast, laminaatvloer, strakke wandafwerking en openslaande deuren naar de onderhoudsvrije tuin. Open keuken met nette keukeninrichting voorzien van een spoelbak, kookplaat, afzuigkap, oven, vaatwasser, close- in boiler en een koelkast. De vloer van de begane grond is afgewerkt met een nette lichte laminaatvloer.
1e verdieping:
Overloop met trap naar 2e verdieping. Ruime nette badkamer met douche, ligbad, toilet en wastafel. 2 leuke lichte slaapkamers. De vloer van deze verdieping is eveneens afgewerkt met laminaat.
2e verdieping:
Overloop met toegang tot een balkon. Bergruimte met hierin de CV installatie. 2 ruime slaapkamers.
Diversen:
- de woning is volledig geïsoleerd
- de CV is in 2024 vernieuwd
- de buitenkant van de woning is volledig geschilderd in 2024
- de woning heeft parkeergelegenheid voor 2 auto’s op eigen terrein
- de achtergevel is voorzien van een elektrisch zonnescherm
Conclusie: Ruime lichte hoekwoning in een kindvriendelijke woonwijk op een onderhoudsvrij perceel.
Features
Transfer of ownership
- Last asking price
- € 395,000 kosten koper
- Asking price per m²
- € 3,835
- Status
- Sold
Construction
- Kind of house
- Single-family home, corner house
- Building type
- Resale property
- Year of construction
- 1997
- Type of roof
- Flat roof covered with asphalt roofing
Surface areas and volume
- Areas
- Living area
- 103 m²
- Exterior space attached to the building
- 4 m²
- External storage space
- 7 m²
- Plot size
- 150 m²
- Volume in cubic meters
- 365 m³
Layout
- Number of rooms
- 5 rooms (4 bedrooms)
- Number of bath rooms
- 1 bathroom and 1 separate toilet
- Bathroom facilities
- Shower, bath, toilet, and sink
- Number of stories
- 3 stories
- Facilities
- Optical fibre
Energy
- Energy label
- Insulation
- Completely insulated
- Heating
- CH boiler
- Hot water
- CH boiler
- CH boiler
- Kombi Kompact HRE 36/3 (gas-fired combination boiler from 2024, in ownership)
Cadastral data
- CULEMBORG N 1359
- Cadastral map
- Area
- 150 m²
- Ownership situation
- Full ownership
Exterior space
- Location
- Alongside a quiet road and in residential district
- Garden
- Back garden and front garden
- Back garden
- 49 m² (9.60 metre deep and 5.10 metre wide)
- Garden location
- Located at the northwest
- Balcony/roof terrace
- Balcony present
Storage space
- Shed / storage
- Detached brick storage
- Facilities
- Electricity
Parking
- Type of parking facilities
- Parking on private property and public parking
Photos 45
© 2001-2025 funda












































