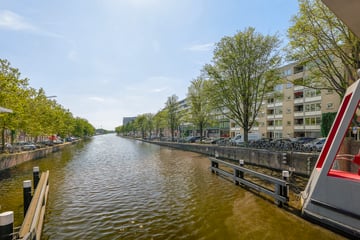This house on funda: https://www.funda.nl/en/detail/89071794/

Description
HOOFDDOPRPLEIN AREA
Wonderful living on the Kostverlorenvaart
Lovely 2-bedroom apartment of approximately 70m2 on the fourth floor of a well-maintained apartment complex with elevator. The apartment has a great view over the Kostverlorenvaart. At the front of the apartment there is a balcony with lots of morning sun. You can fully enjoy the passing ships, both commercial and pleasure sailing.
The building has a large communal, private and well-maintained garden that is regularly used by the residents. In this garden you can enjoy a private dining with friends or family on one of the terraces.
Since 2012 the apartment itself has been completely renovated. There is a modern equipped kitchen and plastered walls and ceiling. The bathroom and toilet have been renewed as well. The living room has a durable laminated parquet floor.
The property is located in the popular Hoofddorpplein neighbourhood, with a wide variety of nice shops, cafes and restaurants and the Vondelpark just a 5-minute walk away.
FOURTH FLOOR
Via the hallway you have access to all areas of the apartment. You enter directly into the semi-open kitchen. Naturally, this kitchen has various built-in appliances and a beautiful black stone worktop. Friends and family can sit at the bar while you put together a great dinner.
On the garden side of the apartment there is also the spacious master bedroom with the added bonus of an enormous amount of closet space.
At the front of the apartment you will find the living room with access to the indoor balcony. This bright space offers a very beautiful view of the Kostverlorenvaart and the Zeilbrug. Next to the living room there is a second bedroom / office space.
Also accessible via the hall: the modern bathroom with washing machine, walk-in shower with very nice shower door and sink with furniture with plenty of storage space. The separate toilet and a cupboard with central heating combination boiler (boiler from 2024) are also accessible through this hall. The private (bicycle) storage room is located in the basement.
OWNERS ASSOCIATION
The active VvE consists of 23 apartments and is professionally managed by MVGM VvE Beheer. For 2024 there is approximately € 162,000 on the balance sheet. Naturally, a multi-year maintenance plan has been drawn up. The monthly contribution is € 233. Meetings are held every year.
ACCESSIBILITY AND PARKING
The apartment is easily accessible by car from the ring road A-10 (S107). There are several tram and busstops nearby (line 2, 15, 62, 145 and 358). Parking by means of a permit system.
Particularies:
• Own ground / No ground Lease
• Healthy and active owners association
• Energy label A
• Heating boiler installed in 2024
• Elevator
• Lots of storage
• Great and well maintained communal garden
• Sunny gallery with enough space to create a cozy seating area
• Private balcony at the front
• Private storage in the basement
Features
Transfer of ownership
- Last asking price
- € 595,000 kosten koper
- Asking price per m²
- € 8,623
- Status
- Sold
- VVE (Owners Association) contribution
- € 233.54 per month
Construction
- Type apartment
- Galleried apartment (apartment)
- Building type
- Resale property
- Construction period
- 1981-1990
- Type of roof
- Flat roof covered with asphalt roofing
Surface areas and volume
- Areas
- Living area
- 69 m²
- Exterior space attached to the building
- 3 m²
- External storage space
- 4 m²
- Volume in cubic meters
- 211 m³
Layout
- Number of rooms
- 3 rooms (2 bedrooms)
- Number of bath rooms
- 1 bathroom and 1 separate toilet
- Number of stories
- 1 story
- Located at
- 4th floor
- Facilities
- Elevator and mechanical ventilation
Energy
- Energy label
- Insulation
- Roof insulation, double glazing, insulated walls and floor insulation
- Heating
- CH boiler
- Hot water
- CH boiler
- CH boiler
- Intergas HRE 28/24A CW4 (gas-fired combination boiler from 2024, in ownership)
Cadastral data
- SLOTEN O 2743
- Cadastral map
- Ownership situation
- Full ownership
Exterior space
- Location
- Alongside a quiet road, alongside waterfront, in residential district and unobstructed view
- Garden
- Back garden
- Back garden
- 460 m² (20.00 metre deep and 23.00 metre wide)
- Garden location
- Located at the southwest
Storage space
- Shed / storage
- Storage box
- Facilities
- Electricity
Parking
- Type of parking facilities
- Paid parking, public parking and resident's parking permits
VVE (Owners Association) checklist
- Registration with KvK
- Yes
- Annual meeting
- Yes
- Periodic contribution
- Yes (€ 233.54 per month)
- Reserve fund present
- Yes
- Maintenance plan
- Yes
- Building insurance
- Yes
Photos 35
© 2001-2025 funda


































