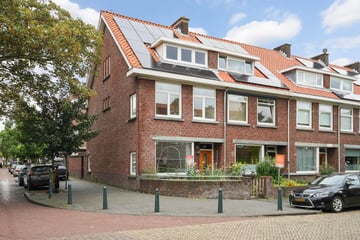This house on funda: https://www.funda.nl/en/detail/89072962/

Description
ELLEKOMSTRAAT 63, DEN HAAG
(FOR ENGLISH TEXT SEE BELOW)
ONTDEK DIT RUIME EN CHARMANTE HOEKHUIS VAN 175M², GELEGEN IN DE GEWILDE BUURT RUSTENBURG EN OOSTBROEK IN DEN HAAG. VOOR €500.000 BIEDT DEZE WONING EEN COMFORTABELE LEEFRUIMTE MET VIJF SLAAPKAMERS EN TWEE BADKAMERS OP 4 WOONLAGEN, IDEAAL VOOR GEZINNEN DIE OP ZOEK ZIJN NAAR VOLDOENDE RUIMTE.
BELANGRIJKE KENMERKEN:
- VOORTUIN: GENIET VAN EEN UITNODIGENDE VOORTUIN, PERFECT OM TE ONTSPANNEN.
- BESTRAATTE ACHTERTUIN: DE GOED ONDERHOUDEN BESTRAATTE ACHTERTUIN BIEDT EEN VEELZIJDIGE RUIMTE VOOR ENTERTAINMENT.
- RUIME INDELING: MET VIJF SLAAPKAMERS IS ER GENOEG RUIMTE VOOR GEZINSLEDEN EN GASTEN. DE ZOLDER KAN GETRANSFORMEERD WORDEN TOT EEN THUISKANTOOR.
- MODERNE BADKAMERS: TWEE BADKAMERS ZORGEN VOOR COMFORT EN PRIVACY VOOR ALLE BEWONERS.
- GEMIDDELDE AFWERKING: DE WONING BESCHIKT OVER DEGELIJKE CONSTRUCTIE EN AFWERKINGEN, EN BIEDT ZOWEL COMFORT ALS FUNCTIONALITEIT ZONDER OVERMATIGE KOSTEN.
VOORZIENINGEN:
- LOKALE SCHOLEN EN PARKEN: DE NABIJHEID VAN SCHOLEN EN MOOIE PARKEN VERSTERKT DE GEZINSVRIENDELIJKE OMGEVING.
- OPENBAAR VERVOER: EENVOUDIGE TOEGANG TOT HET OPENBAAR VERVOER ZORGT VOOR EEN GOEDE VERBINDING MET DE REST VAN DEN HAAG.
- WINKELS EN HORECA: EEN VERSCHEIDENHEID AAN WINKELS, CAFÉS EN RESTAURANTS LIGT OP LOOPAFSTAND, WAT ZORGT VOOR GEMAK IN HET DAGELIJKS LEVEN.
- GEMEENSCHAPSVOORZIENINGEN: GENIET VAN NABIJGELEGEN GEMEENSCHAPSCENTRA EN RECREATIEVE VOORZIENINGEN DIE AAN DIVERSE INTERESSES VOLDOEN.
MIS DEZE KANS NIET OM VAN ELLEKOMSTRAAT 63 UW NIEUWE THUIS TE MAKEN. NEEM VANDAAG NOG CONTACT MET ONS OP OM EEN BEZICHTIGING TE PLANNEN EN DE EERSTE STAP TE ZETTEN NAAR HET BEZITTEN VAN DEZE MOOIE WONING IN DEN HAAG.
*\*\*
CHARMING CORNER HOUSE
Discover this spacious 175m² corner house located in the desirable Rustenburg en Oostbroek neighborhood of The Hague. Priced at €500,000, this property offers a comfortable living space with five bedrooms and two bathrooms, making it ideal for families seeking ample room.
Key Features:
- SPACIOUS LAYOUT: With five bedrooms, there's plenty of space for family members, guests, or a home office.
- MODERN BATHROOMS: Two bathrooms ensure convenience and privacy for all residents.
- MODERATE QUALITY FINISHES: The home boasts reliable construction and finishes, offering both comfort and practicality without excessive costs.
- FRONT GARDEN: Enjoy a welcoming front garden perfect for relaxation and outdoor activities.
- TILED BACKYARD: The well-maintained tiled backyard provides a versatile space for entertaining or gardening. Low maintenance.
Amenities:
- LOCAL SCHOOLS AND PARKS: Close proximity to schools and beautiful parks enhances the family-friendly environment.
- PUBLIC TRANSPORTATION: Easy access to public transportation links ensures seamless connectivity throughout The Hague.
- SHOPPING AND DINING: A variety of shops, cafes, and restaurants are just a short walk away, providing convenient everyday options.
- COMMUNITY FACILITIES: Enjoy nearby community centers and recreational facilities that cater to diverse interests.
Don't miss the opportunity to make Ellekomstraat 63 your new home. Contact us today to schedule a viewing and take the first step toward owning this lovely property in The Hague.
Features
Transfer of ownership
- Last asking price
- € 500,000 kosten koper
- Asking price per m²
- € 2,857
- Status
- Sold
Construction
- Kind of house
- Single-family home, corner house
- Building type
- Resale property
- Year of construction
- 1932
- Type of roof
- Gable roof covered with roof tiles
Surface areas and volume
- Areas
- Living area
- 175 m²
- Exterior space attached to the building
- 2 m²
- External storage space
- 15 m²
- Plot size
- 112 m²
- Volume in cubic meters
- 545 m³
Layout
- Number of rooms
- 6 rooms (5 bedrooms)
- Number of bath rooms
- 2 bathrooms and 1 separate toilet
- Bathroom facilities
- 2 walk-in showers, 2 toilets, and sink
- Number of stories
- 4 stories and a loft
- Facilities
- CCTV security camera system, skylight, mechanical ventilation, TV via cable, and solar panels
Energy
- Energy label
- Insulation
- Double glazing, energy efficient window, insulated walls and floor insulation
- Heating
- CH boiler
- Hot water
- CH boiler and gas water heater
- CH boiler
- CR Remeha Calenta (gas-fired combination boiler from 2013, in ownership)
Cadastral data
- 'S-GRAVENHAGE AL 2603
- Cadastral map
- Area
- 112 m²
- Ownership situation
- Full ownership
Exterior space
- Location
- Alongside a quiet road and in residential district
- Garden
- Back garden and front garden
- Back garden
- 22 m² (4.44 metre deep and 5.05 metre wide)
- Garden location
- Located at the southwest with rear access
- Balcony/roof terrace
- Balcony present
Storage space
- Shed / storage
- Detached brick storage
- Facilities
- Electricity and running water
Parking
- Type of parking facilities
- Paid parking, public parking and resident's parking permits
Photos 67
© 2001-2025 funda


































































