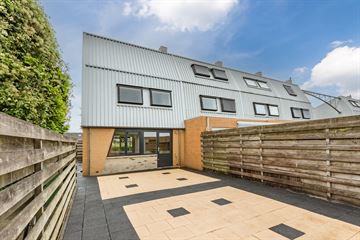This house on funda: https://www.funda.nl/en/detail/89074219/

Description
Welkom bij Cees Buddingh'hof 118, gelegen in een kindvriendelijke wijk van Hoorn. Deze hoekwoning is ideaal voor jonge gezinnen die op zoek zijn naar een comfortabele en gezellige thuishaven.
Ligging:
De woning is gunstig gelegen aan een autovrije straat, grenzend aan een fraai plantsoen. Hier kunnen kinderen veilig spelen terwijl jij geniet van de rust en groene omgeving.
Het woonhuis beschikt over een ruime, onderhoudsvriendelijke achtertuin met berging, waar heerlijke zomeravonden doorgebracht kunnen worden. Met een perceeloppervlakte van 174 m2 is er voldoende ruimte om te ontspannen en te genieten van de buitenlucht. Met een totale gebruiksoppervlakte van 94 m2 (inclusief ruime bergzolder) biedt deze prima onderhouden woning alle comfort dat een jong gezin nodig heeft.
Maak van Cees Buddingh'hof 118 jouw thuis en geniet van al het comfort en gemak dat deze woning te bieden heeft. Aarzel niet en plan vandaag nog een bezichtiging!
Meer informatie en documenten vindt u op ceesbuddinghhof-118.nl
Indeling
Begane grond: entree/hal met meterkast, woonkamer met parketvloer, tussenhal met toilet en trapopgang, half open, functionele keuken in hoekopstelling.
Eerste verdieping
overloop, drie slaapkamers en een nette badkamer met douche, wastafelmeubel en aansluiting voor de wasautomaat en wasdroger. Via de vlizotrap op de overloop bereikt u de ruime zolderberging.
Tweede verdieping
Ruime zolderberging met opstelling cv-ketel, bereikbaar via vlizotrap. Vaste trap en extra kamer mogelijk!
Tuin
Geheel betegelde voor-, zij en achtertuin met achterom en vrijstaande stenen berging.
Bijzonderheden
Extra's: de ruime zolderberging zorgt ervoor dat je nooit meer om opbergruimte verlegen zit. De woning is geheel geïsoleerd en voorzien van dubbel glas met energielabel B.
Features
Transfer of ownership
- Last asking price
- € 350,000 kosten koper
- Asking price per m²
- € 4,167
- Status
- Sold
Construction
- Kind of house
- Single-family home, corner house
- Building type
- Resale property
- Year of construction
- 1996
- Type of roof
- Shed roof
Surface areas and volume
- Areas
- Living area
- 84 m²
- Other space inside the building
- 11 m²
- External storage space
- 7 m²
- Plot size
- 174 m²
- Volume in cubic meters
- 332 m³
Layout
- Number of rooms
- 4 rooms (3 bedrooms)
- Number of bath rooms
- 1 bathroom and 1 separate toilet
- Bathroom facilities
- Shower and washstand
- Number of stories
- 2 stories and an attic
- Facilities
- Skylight, mechanical ventilation, and TV via cable
Energy
- Energy label
- Insulation
- Roof insulation, double glazing, insulated walls, floor insulation and completely insulated
- Heating
- CH boiler
- Hot water
- CH boiler
- CH boiler
- HR (gas-fired combination boiler from 2012, in ownership)
Cadastral data
- HOORN K 4426
- Cadastral map
- Area
- 174 m²
- Ownership situation
- Full ownership
Exterior space
- Location
- In residential district
- Garden
- Back garden
- Back garden
- 50 m² (10.00 metre deep and 5.00 metre wide)
- Garden location
- Located at the east with rear access
Storage space
- Shed / storage
- Detached brick storage
- Facilities
- Electricity
Parking
- Type of parking facilities
- Public parking
Photos 55
© 2001-2024 funda






















































