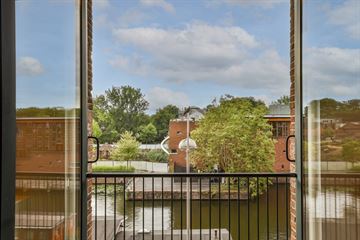This house on funda: https://www.funda.nl/en/detail/89074557/

Description
For more information, see also geschutswerf59.nl
This amazing 'loft' is located opposite Artis and overlooking the water of Entrepotdok. This beautiful 'loft' is very idyllically located and is part of the Kalenderpanden. The Kalenderpanden were built in 1827 as part of Amsterdam's Entrepotdok. The current Entrepotdok used to be called Rapenburgergracht. Where warehouses now stand used to be a walking park created by Napoleon. The Kalenderpanden is surrounded by tranquillity, space and nature, which will make for wonderful living. This loft flat has a beautiful beamed ceiling supported by monumental cast-iron pillars. Within the Kalenderpanden, this house type covers the widest range of all housing types.
Layout
Entrance to the beautiful complex where you enter the first hallway that provides access to the communal courtyard garden where the entrance to the flats is located.
The green entrance to the apartment complex from where you take the stairs or lift to the upper floors.
The hall features a spacious wardrobe, provides access to the separate toilet with fountain and flows into a long corridor with access to all rooms. There is a bookcase along almost the entire length. The spacious living area is located at the front and has French doors offering magnificent views over the Artis savannah.
The rear section occupies the living kitchen with a very sleek kitchen of Italian design by Novalinea. The kitchen is equipped with handleless drawers and cabinets, with a stainless steel countertop and a Quooker. The cooking island has a 5-burner gas hob (1x wok) and underlying oven. Furthermore, the kitchen has a spacious fridge, a freezer, a microwave oven and a dishwasher.
In the hallway is a spacious storage room with the central heating system (2018) and washing machine and dryer connections.
At the rear is a large bedroom with a walk-in wardrobe and a study (formerly also a bedroom) and two bathrooms (one of which is now used as a storage room).
Both rear rooms have sliding doors and overlook the communal courtyard garden of this complex.
In the basement there is a parking space in the basement car park and a large storage room.
The complex
The very well organised owners' association consists of 57 members. The service costs amount to € 575 per month. The administration is professionally conducted and a multi-year maintenance budget has been drawn up. Rules and regulations have also been drawn up.
Location
This beautiful loft is located in the city centre and overlooks the water of the Entrepotdok as well as the beautiful 'Artis Magistra'. Located in the car-free Kadijken and Plantage neighbourhood, which are characteristic for quiet and very child-friendly living. In the vicinity are numerous amenities such as shops, schools and nurseries. Numerous trendy cafés and restaurants are within walking distance and 'Het Muziektheater', 'Hortus Botanicus' and 'Hart Museum Amsterdam' are also nearby.
Accessibility
Public transport and various arterial roads in the immediate vicinity (Central Station, the IJ Tunnel and the Piet Hein Tunnel).
Parking
Paid parking applies on the public road. For more information see the website of the municipality of Amsterdam.
Details
164m2 NEN-2580 (175m2 gross);
National monument;
Italian designer kitchen;
Sublime view over Artis;
Parking space in lower garage;
Spacious 9m2 storage room in the basement;
Complex with lift;
Service costs of € 575,-- per month;
Heating by c.v. boiler (2018);
Video intercom;
Double glazing;
Communal courtyard garden;
Very child friendly environment;
Carless surroundings;
Conveniently located to facilities;
Land lease bought off until Dec. 2050;
Delivery in consultation;
Features
Transfer of ownership
- Last asking price
- € 1,200,000 kosten koper
- Asking price per m²
- € 7,317
- Status
- Sold
- VVE (Owners Association) contribution
- € 575.00 per month
Construction
- Type apartment
- Mezzanine (apartment)
- Building type
- Resale property
- Year of construction
- 1838
- Specific
- Monumental building
- Type of roof
- Pyramid hip roof covered with roof tiles
Surface areas and volume
- Areas
- Living area
- 164 m²
- External storage space
- 9 m²
- Volume in cubic meters
- 512 m³
Layout
- Number of rooms
- 3 rooms (2 bedrooms)
- Number of bath rooms
- 2 bathrooms and 1 separate toilet
- Bathroom facilities
- 2 showers, sink, double sink, and toilet
- Number of stories
- 5 stories
- Located at
- 3rd floor
- Facilities
- Elevator, mechanical ventilation, flue, sliding door, and TV via cable
Energy
- Energy label
- Not available
- Insulation
- Roof insulation, double glazing, insulated walls and floor insulation
- Heating
- CH boiler
- Hot water
- CH boiler
- CH boiler
- Intergas (gas-fired combination boiler from 2018, in ownership)
Cadastral data
- AMSTERDAM O 4768
- Cadastral map
- Ownership situation
- Municipal long-term lease (end date of long-term lease: 15-12-2050)
- Fees
- Paid until 15-12-2050
Exterior space
- Location
- Alongside a quiet road, along waterway, alongside waterfront, in centre and unobstructed view
Storage space
- Shed / storage
- Built-in
- Facilities
- Electricity
Garage
- Type of garage
- Underground parking
- Insulation
- No cavity wall
Parking
- Type of parking facilities
- Paid parking, parking garage and resident's parking permits
VVE (Owners Association) checklist
- Registration with KvK
- Yes
- Annual meeting
- Yes
- Periodic contribution
- Yes (€ 575.00 per month)
- Reserve fund present
- Yes
- Maintenance plan
- Yes
- Building insurance
- Yes
Photos 44
© 2001-2025 funda











































