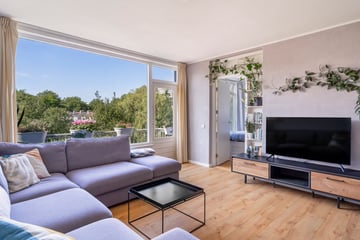This house on funda: https://www.funda.nl/en/detail/89077567/

Description
New place, maybe yours?
Surprisingly bright and well-maintained 3-bedroom flat with beautiful unobstructed views of the greenery. This well-maintained flat on the second floor features a spacious and cosy living/dining room, a lovely sunny balcony with a fantastic free and green view, modern kitchen, 2 spacious bedrooms, neat bathroom, a bicycle storage in the basement and on-site parking. Fully fitted with attractive laminate flooring and wooden window frames with HR++ glazing.
The apartment building is located in The Hague/Mariahoeve, near the shopping centre ‘Het Kleine Loo’, with very good transport connections to, among others, the city centre of The Hague (10 minutes cycling distance!), beach and Schiphol. With tram 6 and bus line 24, a direct connection to Central Station and Mariahoeve Station, at walking distance. Shopping centre ‘The Mall of the Netherlands’ is also just around the corner. And for nature lovers: Park Marlot, the Haagse bos and Clingendael are nearby.
Neighbourhood
The neighbourhood is home to several schools (including the British School), childcare centres, sports clubs, playgrounds and a public swimming pool. By car, the Utrechtse baan and the Sijtwendetunnel can be reached quickly and easily (A-4, A-12 and A-13 motorways).
Layout: general entrance door to front hall with mailboxes and doorbell panel, stairs to floor, gallery and entrance flat, hallway with meter cupboard, large storage room and modern free hanging toilet with fountain. Cosy living/dining room with lots of light, large windows and lovely balcony with unobstructed views of the greenery. Here you can enjoy the sun until the late hours.
Modern spacious kitchen with various appliances including a combination oven, 5-burner gas hob, extractor, dishwasher and sink. Two spacious bedrooms, one at the front and one at the rear with a built-in wardrobe and beautiful unobstructed views of the greenery. In the middle of the bedrooms is the bathroom accessible from both bedrooms. Neat bathroom with a shower cubicle and a washbasin and wall unit with mirror.
In the basement, there is a communal bike shed and communal storage room. There is also on-site parking for residents. This area is closed with a barrier and belongs to the owners' association. There is a very active VvE that meets annually and carries out maintenance.
Additional information:
- Built in 1966
- Own land
- Living area approx 77 m2 (measurement report NEN-2580 available)
- Energy label E
- Active community association, contribution € 225, - per month including € 100, - advance heating costs (block heating)
- Hot water through rental boiler
- Fully equipped with wooden window frames and HR++ glazing
- Renewed meter cupboard
- Parking on own closed area, free parking outside the area
- Given the year of construction, the age and asbestos clause applies
- Delivery in consultation
Features
Transfer of ownership
- Last asking price
- € 270,000 kosten koper
- Asking price per m²
- € 3,506
- Status
- Sold
- VVE (Owners Association) contribution
- € 225.00 per month
Construction
- Type apartment
- Apartment with shared street entrance (apartment)
- Building type
- Resale property
- Year of construction
- 1966
- Type of roof
- Flat roof
Surface areas and volume
- Areas
- Living area
- 77 m²
- Exterior space attached to the building
- 5 m²
- Volume in cubic meters
- 238 m³
Layout
- Number of rooms
- 3 rooms (2 bedrooms)
- Number of bath rooms
- 1 bathroom
- Number of stories
- 1 story
- Located at
- 2nd floor
Energy
- Energy label
- Insulation
- Energy efficient window
- Heating
- Communal central heating
- Hot water
- Electrical boiler (rental)
Cadastral data
- DEN HAAG AS 1632
- Cadastral map
- Ownership situation
- Full ownership
Exterior space
- Location
- In residential district
- Balcony/roof terrace
- Balcony present
Parking
- Type of parking facilities
- Parking on gated property and public parking
VVE (Owners Association) checklist
- Registration with KvK
- Yes
- Annual meeting
- Yes
- Periodic contribution
- Yes (€ 225.00 per month)
- Reserve fund present
- Yes
- Maintenance plan
- Yes
- Building insurance
- Yes
Photos 38
© 2001-2025 funda





































