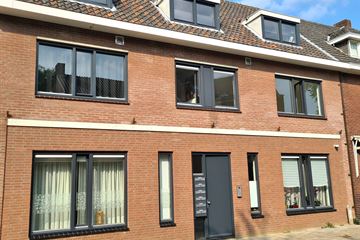This house on funda: https://www.funda.nl/en/detail/89077804/

Description
DIT KLEINSCHALIG APPARTEMENTENCOMPLEX BESTAANDE UIT VIJF APPARTEMENTEN IS ACHTER DE KERK IN HET CENTRUM VAN TEGELEN GELEGEN. ELK APPARTEMENT BESCHIKT OVER ZIJN EIGEN AANSLUITING VOOR WATER EN ELEKTRA. HET COMPLEX IS GASLOOS! DE APPARTEMENTEN WORDEN VERWARMD DOOR EEN AIRCO EN BESCHIKKEN OVER EEN WARMTEPOMP. DAARNAAST BESCHIKT ELK APPARTEMENT OVER EEN TUIN/DAKTERRAS EN EEN BUITENBERGING. VERDER IS HET COMPLEX VOORZIEN VAN EEN LIFTINSTALLATIE. DE NABIJGELEGEN AUTOSNELWEG A73 IS SNEL BEREIKBAAR WAARDOOR EEN GOEDE EN SNELLE VERBINDING NAAR ENERZIJDS VENLO EN ANDERZIJDS ROERMOND MOGELIJK IS.
BONGERDSTRAAT 15C (APPARTEMENT 4)
Dit appartement is op de eerste verdieping, rechtsvoor, gelegen en middels een lift toegankelijk. De centrale hal van waaruit het complex betreden wordt, is voorzien van een tegelvloer. Elk appartement beschikt over een eigen meterkast in de hal. Via een centrale hal op de eerste verdieping is het appartement bereikbaar. Nadat het appartement betreden is, verschaft een hal toegang tot het toilet en de woonkamer. Het toilet is geheel betegeld en voorzien van een inbouwcloset met fonteintje. De woonkamer met open keuken is voorzien van een airco installatie en een tuindeur verschaft toegang tot het dakterras dat ook via een brandtrap aan de achterzijde van het complex bereikbaar is. Tot de keukenapparatuur behoren: 4-pits inductie kookplaat met afzuiging, vaatwasser, koelkast en magnetron. De gang naast de keuken leidt naar de berging, twee slaapkamers en de badkamer. In de berging staat de Hewalex warmtepompinstallatie (2022/eigendom) opgesteld en in deze ruimte bevinden zich de witgoedaansluitingen. Beide slaapkamers zijn aan de straatzijde gelegen en groot 13,4 m² respectievelijk 6,8 m². De badkamer is geheel betegeld en voorzien van een douche, wastafelmeubel en elektrische radiator.
ALGEMEEN:
Appartement op de eerste verdieping met dakterras.
Eigen buitenberging van ca. 5,7 m².
Voorzien van liftinstallatie.
Woonoppervlakte 66,6 m².
Energiezuinig, energielabel A+
VvE bijdrage € 150,- per maand.
Aanvaarding in onderling overleg.
Features
Transfer of ownership
- Last asking price
- € 229,000 kosten koper
- Asking price per m²
- € 3,271
- Status
- Sold
- VVE (Owners Association) contribution
- € 150.00 per month
Construction
- Type apartment
- Ground-floor + upstairs apartment (apartment)
- Building type
- Resale property
- Year of construction
- 1967
- Accessibility
- Accessible for people with a disability and accessible for the elderly
- Type of roof
- Gable roof covered with roof tiles
Surface areas and volume
- Areas
- Living area
- 70 m²
- Exterior space attached to the building
- 6 m²
- External storage space
- 6 m²
- Volume in cubic meters
- 196 m³
Layout
- Number of rooms
- 3 rooms (2 bedrooms)
- Number of bath rooms
- 1 bathroom and 1 separate toilet
- Bathroom facilities
- Walk-in shower, toilet, and washstand
- Number of stories
- 1 story
- Located at
- Ground floor
- Facilities
- Air conditioning, CCTV security camera system, elevator, and mechanical ventilation
Energy
- Energy label
- Insulation
- Energy efficient window and completely insulated
- Heating
- Heat pump
- Hot water
- Electrical boiler
Exterior space
- Location
- In centre
- Balcony/roof terrace
- Roof terrace present
Storage space
- Shed / storage
- Detached wooden storage
Parking
- Type of parking facilities
- Public parking
VVE (Owners Association) checklist
- Registration with KvK
- Yes
- Annual meeting
- No
- Periodic contribution
- Yes (€ 150.00 per month)
- Reserve fund present
- No
- Maintenance plan
- No
- Building insurance
- Yes
Photos 24
© 2001-2025 funda























