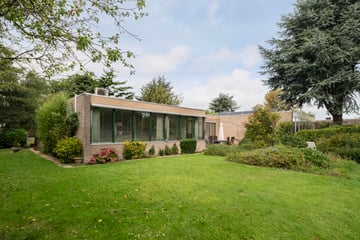This house on funda: https://www.funda.nl/en/detail/89080505/

Description
This unique 1970s bungalow, located on a car-free avenue, offers a great opportunity for lovers of single-storey living!
With a well-considered layout and plenty of space, this property is a perfect home to further modernise according to your own insight and taste. The property boasts a very spacious garden of over 800 m2 with lots of greenery and privacy where it is great to relax. The garden is a true paradise for green lovers, with a terrace overlooking the water. The front garden has a charming corner with a fireplace, which makes outdoor living even more pleasant. In addition, there is ample space for parking on site as well as through the internal and external accessible garage.
From the vestibule with cloakroom, walk right into the spacious and bright living area, complete with cosy sitting area, gas fireplace and sliding doors to the front of the house. The large 2006 open-plan kitchen with granite top features various appliances and offers access to the back garden. The L-shaped hallway leads to the left part of the house with 2 simply furnished bedrooms overlooking the green back garden. Also situated here are 2 fully tiled bathrooms equipped with washbasin, towel radiator and shower cubicle, and the most spacious bathroom features a washbasin, bathtub with floating toilet. A separate guest toilet is located at entrance level. Opposite the master bathroom is an extra spacious closet with the master bedroom with air conditioning at the end of this corridor. Adjacent to this bedroom is the garage. The current residents have created an extra room in the existing garage with skylight, which is currently used as a laundry room with presence of a sink and connection for the washing machine and dryer.
For families, there is a primary school and a supermarket in the vicinity, many sports fields and a day-care centre can be reached within 5 cycling minutes. Within 8 car minutes you are on the A12 motorway and the centre of Berkel en Rodenrijs can be reached within 5 car minutes.
In short, an ideal location.
Make an appointment for a viewing and experience the space and freedom this house has to offer!
- Central heating boiler is rented (Eneco);
- Gable jointing is cleaned 3 years ago;
- Energy label C;
- Wooden window frames with double glazing;
- Life-proof living.
We, on behalf of Max Makelaars, act as estate agent for the seller. We advise you to use your own VBO broker to look after your interests during the purchase.
NEN2580 explanation clause
The Measuring Instruction is based on NEN2580. The Measuring Instruction is intended to apply a more uniform way of measuring to give an indication of the usable area. The Measuring Instruction does not completely rule out differences in measurement results, for example due to differences in interpretation, rounding off or limitations in carrying out the measurement.
The Buyer is invited to check the stated surface area(s) of the purchased property for accuracy.
This information has been compiled by Max Makelaars with due care. However, no liability is accepted for any incompleteness, inaccuracy or otherwise, or the consequences thereof. All stated dimensions and surface areas are indicative only. The VBO conditions apply.
Features
Transfer of ownership
- Last asking price
- € 799,000 kosten koper
- Asking price per m²
- € 5,587
- Status
- Sold
Construction
- Kind of house
- Bungalow, semi-detached residential property
- Building type
- Resale property
- Year of construction
- 1977
- Type of roof
- Flat roof covered with asphalt roofing
Surface areas and volume
- Areas
- Living area
- 143 m²
- Other space inside the building
- 19 m²
- External storage space
- 3 m²
- Plot size
- 975 m²
- Volume in cubic meters
- 488 m³
Layout
- Number of rooms
- 4 rooms (3 bedrooms)
- Number of bath rooms
- 2 bathrooms and 1 separate toilet
- Bathroom facilities
- Bath, toilet, washstand, shower, and sink
- Number of stories
- 1 story
- Facilities
- Air conditioning, outdoor awning, mechanical ventilation, passive ventilation system, sliding door, and TV via cable
Energy
- Energy label
- Insulation
- Double glazing
- Heating
- CH boiler
- Hot water
- CH boiler
- CH boiler
- Gas-fired combination boiler, to rent
Cadastral data
- BERKEL EN RODENRIJS A 4454
- Cadastral map
- Area
- 975 m²
- Ownership situation
- Full ownership
Exterior space
- Location
- Alongside waterfront and in residential district
- Garden
- Back garden, front garden and side garden
Storage space
- Shed / storage
- Detached wooden storage
Garage
- Type of garage
- Attached brick garage and parking place
- Capacity
- 2 cars
- Facilities
- Electrical door, electricity, heating and running water
Parking
- Type of parking facilities
- Parking on private property
Photos 36
© 2001-2025 funda



































