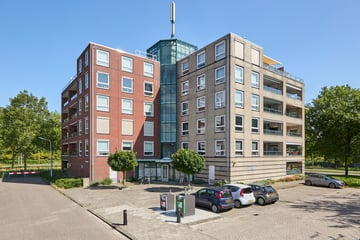This house on funda: https://www.funda.nl/en/detail/89080898/

Description
Ben je op zoek naar een instapklaar, ruim en modern 3-kamer hoekappartement op een toplocatie nabij Toolenburgerplas! Zoek dan niet verder, dit is ‘m!
Of wij het nu hebben over de 2 slaapkamers, de moderne badkamer en toilet, de ruime woonkamer, de keuken en het ruime balkon, alles is met liefde afgewerkt.
Gelegen in een heerlijk rustige straat en kindvriendelijke buurt met diverse scholen, sportvoorzieningen, het centrum van Hoofddorp, recreatieplas ‘Toolenburg’, een winkelcentrum, het openbaar vervoer (R-net) en uitvalswegen op enkele minuten is het heerlijk wonen. Dit 3 kamer appartement biedt comfort, privacy en rust.
Bijzonderheden:
Goed onderhouden appartement
Moderne woonkeuken
Ruim overdekt balkon van 12 m²
Lichte woonkamer
Badkamer inloopdouche, badkamermeubel en een ligbad.
Begane grond:
Via de ruime entree met brievenbussen is er toegang tot de lift, het trappenhuis en de berging.
2e verdieping:
Aangekomen op de 2e verdieping tref je dit heerlijke appartement.
Via de voordeur kom je in de ruime entree met meterkast, CV-ruimte, waar tevens de wasmachine is geplaatst en het separate toilet. Vanuit de hal bereik je de lichte woonkamer met prachtige woonkeuken, de ruime keuken is voorzien van een kookeiland met spoelbak en tevens zitgelegenheid om gezellig avonden in de keuken door te brengen.
De moderne keuken met veel opbergruimte is voorzien van divers inbouw apparatuur zoals een vijf-pits gasfornuis met afzuiging, koel-vriescombinatie, vaatwasser en oven.
Aangrenzend aan de woonkamer bevindt zich het overdekte balkon van maar liefst 12 m² welke gelegen is op het Noordwesten met weids uitzicht.
Er zijn 2 ruime slaapkamers, die door de vele raampartijen heerlijk licht zijn en de moderne badkamer met inloopdouche, wastafel in meubel en ligbad is van alle gemakken voorzien.
De kozijnen zijn allemaal van kunststof en voorzien van dubbel glas, het appartement is voorzien van mechanische ventilatie, goed onderhouden en luxe afgewerkt.
Kenmerken:
- Woonoppervlak 89 m²
- Inpandig balkon 12 m²
- Bouwjaar 1991
- CV- ketel (Remeha 2023)
- Onderhoudsvriendelijke kunststof kozijnen met dubbelglas
- Berging op de begane grond met elektra
- Servicekosten circa € 190,- per maand
- Actieve en gezonde VvE
- Op loopafstand van recreatieplas Toolenburg, het winkelcentrum en R-net verbinding
- Oplevering in overleg
Features
Transfer of ownership
- Last asking price
- € 465,000 kosten koper
- Asking price per m²
- € 5,225
- Status
- Sold
- VVE (Owners Association) contribution
- € 190.00 per month
Construction
- Type apartment
- Apartment with shared street entrance (apartment)
- Building type
- Resale property
- Year of construction
- 1991
- Specific
- Partly furnished with carpets and curtains
- Type of roof
- Flat roof covered with asphalt roofing
Surface areas and volume
- Areas
- Living area
- 89 m²
- Exterior space attached to the building
- 12 m²
- External storage space
- 5 m²
- Volume in cubic meters
- 283 m³
Layout
- Number of rooms
- 3 rooms (2 bedrooms)
- Number of bath rooms
- 1 bathroom and 1 separate toilet
- Bathroom facilities
- Walk-in shower, bath, and washstand
- Number of stories
- 1 story
- Located at
- 2nd floor
- Facilities
- Mechanical ventilation
Energy
- Energy label
- Heating
- CH boiler
- Hot water
- CH boiler
- CH boiler
- CR Remeha (gas-fired combination boiler from 2023, in ownership)
Cadastral data
- HAARLEMMERMEER D 6358
- Cadastral map
- Ownership situation
- Full ownership
Exterior space
- Location
- Alongside a quiet road and in residential district
- Garden
- Sun terrace
- Sun terrace
- 12 m² (5.19 metre deep and 2.35 metre wide)
- Balcony/roof terrace
- Balcony present
Storage space
- Shed / storage
- Built-in
- Facilities
- Electricity
Parking
- Type of parking facilities
- Public parking
VVE (Owners Association) checklist
- Registration with KvK
- Yes
- Annual meeting
- Yes
- Periodic contribution
- Yes (€ 190.00 per month)
- Reserve fund present
- Yes
- Maintenance plan
- Yes
- Building insurance
- Yes
Photos 50
© 2001-2025 funda

















































