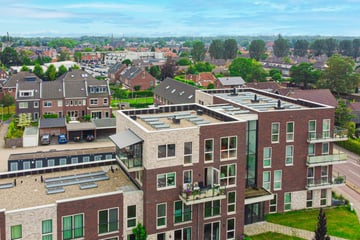This house on funda: https://www.funda.nl/en/detail/89082815/

Description
Are you looking for luxury and comfort? Then make sure to visit this stunning APARTMENT near the city center of Ommen. This small-scale apartment complex was completed in 2021 and is located in the Haven West neighborhood. No expense was spared in the construction of the building, and certainly not in the execution of this apartment. The apartment is meticulously maintained and move-in ready. Its corner location offers a great deal of privacy. The apartment features a luxury kitchen, a spacious living room, two large bedrooms, and a luxurious bathroom. The level of finish is high. View the extensive photo report and be amazed!
Layout:
Ground floor: Central entrance with video intercom and mailboxes. From the hall, you can reach the 3rd floor via the elevator or the staircase.
3rd floor: Upon stepping out of the elevator, you arrive at the gallery with just a few apartments. Inside the apartment, you'll immediately experience the luxurious finishing. The beautiful oak herringbone floor by Anton Ekker, which runs through almost the entire apartment, and the sleek plastered walls give you a first impression of the high-quality finish. From the entrance, you walk through the pivot door directly into the spacious living room. The large windows make this area wonderfully bright. Adjacent to the living room is the open and equally spacious kitchen—an impressively beautiful custom-made kitchen by Van Galen from Zwolle. The kitchen is equipped with a Bora induction cooktop, a Siemens dishwasher, a fridge/freezer combination, a Siemens Studioline combi oven, and a ceramic worktop. From the kitchen, you can access a large balcony, which features an electric sunshade. The hallway is centrally located in the apartment and provides access to two large bedrooms and a luxurious bathroom. The bathroom is fitted with a shower area with both a hand shower and a rain shower, a washbasin, and a toilet. The hallway also gives you access to a technical room/storage space that houses the Intergas central heating system, connections for a washing machine/dryer, and the inverter for the building’s shared solar panels. A guest toilet is also available. The apartment is fully equipped with underfloor heating.
Storage: On the ground floor, outside the complex, there are storage units. The apartment has its own storage unit equipped with electricity.
Location: The apartment is within walking distance of Ommen’s lively city center, with numerous shops, restaurants, and amenities. A supermarket is located almost directly opposite the complex, and a bus stop is within walking distance. Ommen also has its own train station. The apartment complex is easily accessible, and there are plenty of parking facilities available.
General: The complex was built in 2021. The apartment has a living area of 95 m² and a volume of 314 m³. The energy label is A+.
Features: • The property is connected to gas, water, electricity, and sewage; • Heating is provided by the Intergas central heating system from 2021; • The property is equipped with underfloor heating; • Fiber optic connection available; • The property is fully insulated; • Balcony with electric sunshade; • Shared solar panels.
Notable features: • Luxurious apartment with excellent accessibility to the city center; • Ample parking in the street; • Good access to public transport and road connections; • Well-connected to nearby cities like Zwolle, Coevorden, and Hoogeveen, all within a 30-minute drive.
• HOA contribution €181.94 per month;
Acceptance: Available in the short term.
Features
Transfer of ownership
- Last asking price
- € 495,000 kosten koper
- Asking price per m²
- € 5,211
- Status
- Sold
- VVE (Owners Association) contribution
- € 181.94 per month
Construction
- Type apartment
- Galleried apartment (apartment)
- Building type
- Resale property
- Year of construction
- 2021
- Specific
- With carpets and curtains
- Type of roof
- Flat roof covered with asphalt roofing
- Quality marks
- Energie Prestatie Advies
Surface areas and volume
- Areas
- Living area
- 95 m²
- Exterior space attached to the building
- 7 m²
- External storage space
- 5 m²
- Volume in cubic meters
- 314 m³
Layout
- Number of rooms
- 3 rooms (2 bedrooms)
- Number of bath rooms
- 1 bathroom
- Bathroom facilities
- Walk-in shower, toilet, and washstand
- Number of stories
- 1 story
- Located at
- 4th floor
- Facilities
- Outdoor awning, optical fibre, elevator, mechanical ventilation, and solar panels
Energy
- Energy label
- Insulation
- Completely insulated
- Heating
- CH boiler
- Hot water
- CH boiler
- CH boiler
- Intergas (gas-fired combination boiler from 2021, in ownership)
Cadastral data
- STAD-OMMEN B 8624
- Cadastral map
- Ownership situation
- Full ownership
Exterior space
- Location
- Open location and unobstructed view
- Balcony/roof terrace
- Balcony present
Storage space
- Shed / storage
- Detached wooden storage
- Facilities
- Electricity
- Insulation
- No insulation
Parking
- Type of parking facilities
- Public parking
VVE (Owners Association) checklist
- Registration with KvK
- Yes
- Annual meeting
- Yes
- Periodic contribution
- Yes (€ 181.94 per month)
- Reserve fund present
- Yes
- Maintenance plan
- No
- Building insurance
- Yes
Photos 45
© 2001-2025 funda












































