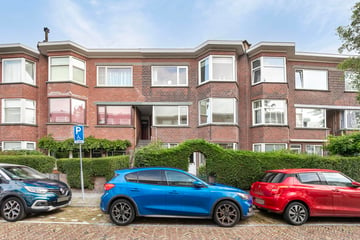This house on funda: https://www.funda.nl/en/detail/89083789/

Description
BEAUTIFULLY LOCATED 3/4 ROOM APARTMENT OF APPROX. 70 M2 WITH BALCONY. THE APARTMENT IS BRIGHT, WELL-MAINTAINED, AND SITUATED IN A QUIET, CHILD-FRIENDLY NEIGHBORHOOD.
LAYOUT:
Entrance through an open porch on the first floor. Central L-shaped hallway providing access to the bathroom and all rooms. The living room is located at the front and features two built-in closets. This room is connected en-suite to the dining room at the rear, which also has a built-in closet and French doors leading to the balcony. There are two bedrooms: one at the rear with access to the balcony and a washbasin, and a second bedroom at the front of the apartment. The bathroom is equipped with a shower with sliding door, toilet, and a washbasin unit. The separate kitchen includes a convenient built-in pantry, gas stove, extractor hood, combi boiler, washing machine connection, and also has access to the balcony. The balcony, accessible from all rooms at the rear, features a fixed storage cupboard.
SURROUNDINGS:
The Van Halewijnlaan in Voorburg is located in a quiet and green residential area, close to various amenities. The neighborhood is child-friendly with several schools, playgrounds, and parks nearby. Shops, supermarkets, and restaurants are within walking distance, as is public transportation with quick connections to The Hague and surrounding areas. The area strikes a good balance between urban amenities and a peaceful, friendly atmosphere. Ideal for families and those looking to combine tranquility with the proximity of city conveniences. The A12 and A4 highways can be reached within 5 minutes.
FEATURES:
Energy label C
2 bedrooms
Balcony
Central heating boiler
Age and Materials clause applies.
Non-occupancy clause applies.
Delivery in consultation (can be quick).
Features
Transfer of ownership
- Last asking price
- € 310,000 kosten koper
- Asking price per m²
- € 4,366
- Status
- Sold
- VVE (Owners Association) contribution
- € 50.00 per month
Construction
- Type apartment
- Mezzanine (apartment with open entrance to street)
- Building type
- Resale property
- Year of construction
- 1931
Surface areas and volume
- Areas
- Living area
- 71 m²
- Exterior space attached to the building
- 360 m²
- Volume in cubic meters
- 235 m³
Layout
- Number of rooms
- 4 rooms (2 bedrooms)
- Number of bath rooms
- 1 bathroom
- Bathroom facilities
- Toilet and sink
- Number of stories
- 1 story
- Located at
- 2nd floor
- Facilities
- Passive ventilation system
Energy
- Energy label
- Insulation
- Mostly double glazed
- Heating
- CH boiler
- Hot water
- CH boiler
Cadastral data
- VBG01-F-5212 F 7539
- Cadastral map
- Ownership situation
- Full ownership
Exterior space
- Location
- Alongside a quiet road
- Balcony/roof terrace
- Balcony present
Parking
- Type of parking facilities
- Resident's parking permits
VVE (Owners Association) checklist
- Registration with KvK
- Yes
- Annual meeting
- No
- Periodic contribution
- Yes (€ 50.00 per month)
- Reserve fund present
- No
- Maintenance plan
- No
- Building insurance
- Yes
Photos 21
© 2001-2024 funda




















