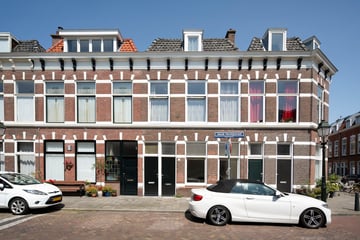This house on funda: https://www.funda.nl/en/detail/89084430/

Description
Charmante 3-kamer parterre gelegen achter een karakteristieke gevel uit 1895 met totaal ca. 60 m² woonoppervlak op een perfecte locatie in hartje Scheveningen pal achter de vernieuwde Badhuisstraat en op loopafstand van het Westbroekpark, strand, zee en boulevard alsmede openbaar vervoer en uitvalswegen.
Indeling:
Eigen entree met lange hal, trapkast met elektrische installatie, nette badkamer met inloopdouche, wastafel en toilet. Vanuit de hal de woonkamer aan de voorzijde met goede lichtinval, schouw en bijna 3 meter hoog plafond. De ruime eerste slaapkamer is rustig gelegen en grenst aan de patio, de half open keuken is voorzien van werkblad, 4-pits gaskookplaat, inbouwmagnetron, gootsteen, koelkast, vaatwasser, cv-ketel en deur naar patio. De tweede slaapkamer is eveneens aan de achterzijde gelegen en grenst aan de patio.
Aanvullende informatie:
- ’s-Gravenhage AG 3678 A-1
- 4/10e aandeel
- Eigen grond
- Bouwjaar 1895
- Gemeentelijk Beschermd stadsgezicht
- Energielabel D
- Geen actieve VvE
- Ouderdoms-, materialen- en niet bewoningsclausule van toepassing
- Algemene verkoopvoorwaarden Plink NVM Garantiemakelaars van toepassing
- Projectnotaris van toepassing
Features
Transfer of ownership
- Last asking price
- € 295,000 kosten koper
- Asking price per m²
- € 4,917
- Status
- Sold
Construction
- Type apartment
- Ground-floor apartment (apartment)
- Building type
- Resale property
- Year of construction
- 1895
- Specific
- Protected townscape or village view (permit needed for alterations)
Surface areas and volume
- Areas
- Living area
- 60 m²
- Volume in cubic meters
- 218 m³
Layout
- Number of rooms
- 3 rooms (2 bedrooms)
- Number of bath rooms
- 1 bathroom
- Bathroom facilities
- Shower, toilet, and sink
- Number of stories
- 1 story
- Located at
- Ground floor
- Facilities
- TV via cable
Energy
- Energy label
- Insulation
- Partly double glazed
- Heating
- CH boiler
- Hot water
- CH boiler
- CH boiler
- Gas-fired combination boiler, in ownership
Cadastral data
- 'S-GRAVENHAGE AG 3678
- Cadastral map
- Ownership situation
- Full ownership
Exterior space
- Location
- Alongside a quiet road and in residential district
- Garden
- Patio/atrium
- Patio/atrium
- 5 m² (2.40 metre deep and 2.00 metre wide)
- Garden location
- Located at the northeast
Parking
- Type of parking facilities
- Paid parking and resident's parking permits
VVE (Owners Association) checklist
- Registration with KvK
- No
- Annual meeting
- No
- Periodic contribution
- No
- Reserve fund present
- No
- Maintenance plan
- No
- Building insurance
- No
Photos 25
© 2001-2024 funda
























