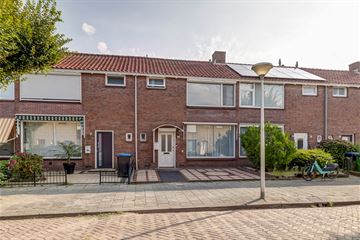This house on funda: https://www.funda.nl/en/detail/89084436/

Description
Are you looking for a neat and spacious family home? Look no further. With three spacious bedrooms, a large kitchen, and a low-maintenance backyard, this house offers plenty of possibilities.
This home is located in the charming "De Barrier" neighborhood, a child-friendly area with playgrounds, schools, and sports facilities within walking distance. Other amenities, such as the Woensel shopping center, Maxima Medical Center, ASML, and the international school, are also easily accessible. Parking? That's easy on the street, where there is plenty of space.
Discover comfortable living in a desirable location with this move-in ready home.
Below, we list the most notable features:
3 spacious bedrooms (excluding the attic);
Energy-efficient and well-maintained terraced house (energy label C);
First floor recently renovated;
Ground floor equipped with underfloor heating;
Ample public parking available;
Very central location (close to public transport, shops, and major roads).
Available on short notice. In short, come and see this beautiful property!
Layout:
Ground floor: Entrance. The entrance is accessible through the front garden. From the entrance, you have access to the toilet, the living room, and the upstairs floor. Additionally, here you will find the meter cupboard and the deep cellar closet.
The spacious, extended living room provides direct access to the sunny backyard. The semi-open kitchen has a practical L-shaped layout and includes all necessary appliances: refrigerator, freezer, combi oven, dishwasher, sink, gas hob, and extractor hood. There is also a utility room with a washing machine connection.
First floor: Here you will find three spacious bedrooms and a modern bathroom with a walk-in shower and a washbasin unit.
Bedrooms 1, 2, and 3 are fitted with laminate flooring, painted walls, and tilt-and-turn windows, allowing plenty of natural light.
Second floor: Accessible via a fixed staircase. There is a large attic space and the central heating boiler is located here.
Garden: The backyard is low-maintenance and ideally located facing southwest. There is a luxurious covered patio with sliding doors.
General:
To get a good and complete impression of the property, a viewing is recommended. To schedule a non-binding viewing, you can contact us via Funda or directly with our office.
Text, measurements, drawings, and images are indicative. Although this information has been compiled with great care (NEN report), no rights can be derived from inaccuracies and/or incompleteness of the provided data. If desired, candidates will be given the opportunity to measure the house and the plot.
To secure the buyer's obligations, a deposit or bank guarantee equal to 10% of the purchase price will be included in the purchase agreement.
Parties are only bound once a written purchase agreement has been signed.
Features
Transfer of ownership
- Last asking price
- € 400,000 kosten koper
- Asking price per m²
- € 4,598
- Status
- Sold
Construction
- Kind of house
- Single-family home, row house
- Building type
- Resale property
- Year of construction
- 1963
- Type of roof
- Gable roof
Surface areas and volume
- Areas
- Living area
- 87 m²
- Other space inside the building
- 20 m²
- External storage space
- 6 m²
- Plot size
- 150 m²
- Volume in cubic meters
- 388 m³
Layout
- Number of rooms
- 5 rooms (3 bedrooms)
- Number of bath rooms
- 1 bathroom
- Bathroom facilities
- Shower, walk-in shower, sink, and washstand
- Number of stories
- 3 stories
Energy
- Energy label
- Heating
- CH boiler
Cadastral data
- WOENSEL H 830
- Cadastral map
- Area
- 150 m²
- Ownership situation
- Full ownership
Exterior space
- Garden
- Back garden and front garden
Storage space
- Shed / storage
- Attached brick storage
Photos 27
© 2001-2024 funda


























