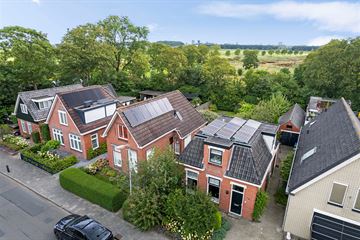This house on funda: https://www.funda.nl/en/detail/89085809/

Description
What an atmosphere! This charming house combines an authentic appearance with modern living comfort and is equipped with solar panels. The cozy living room, inviting kitchen-diner, and spacious garden make this house an ideal home. Are you looking for a move-in-ready house with lots of charm and space? Then this house is perfect for you!
With a usable floor area of approximately 100 m², this house offers plenty of living space. The beautifully landscaped garden, offering lots of privacy, provides ample opportunity to enjoy outdoor living. Additionally, parking on your own property is highly convenient, a major plus in this sought-after neighborhood. The detached garage of approximately 36 m² offers extra storage space or can be used as a workshop or hobby room. The house is well-maintained and ready for immediate occupancy.
The house is located just a short distance (15 minutes by bike) from the vibrant city center of Groningen, and by car, you can reach the A7 within minutes. The neighborhood offers a variety of amenities such as shops, restaurants, schools, and parks, all within easy reach. The house is also easily accessible by public transport, with several bus connections nearby. Ideal for those who want to combine tranquility with the vibrancy of the city.
Layout Ground floor: Upon entering through the spacious hallway of approximately 8 m², you are immediately welcomed into the bright and cozy living room of approximately 34 m². The large windows allow for plenty of natural light, giving the space an open and fresh feel. The kitchen-diner of approximately 16 m² is equipped with various built-in appliances, and it’s a delight to enjoy a meal at the inviting dining table with a view of the garden. Adjacent to the kitchen is a practical utility room of approximately 4 m², which is equipped with laundry connections, ideal for placing your washing machine and dryer. Additionally, the ground floor features a bright and modern toilet.
First floor: On the first floor, there are two spacious bedrooms. The largest bedroom, approximately 11 m², has a built-in wardrobe and offers enough space for a double bed and extra storage options. The second bedroom, approximately 9 m², is perfect for use as a bedroom or home office. The modern bathroom of approximately 7 m² is a true oasis of calm, with a spacious walk-in shower, a bathtub, and a luxurious double vanity with plenty of storage space.
Garage: The detached garage of approximately 36 m² offers plenty of space for parking a car or can be used as storage, a hobby room, or a workshop.
Details
Energy label D, solar panels were installed AFTER the energy label was issued
Atmosphere and charm
Parking on private property
Detached garage of approximately 36 m², plenty of space for hobbies
Features
Transfer of ownership
- Last asking price
- € 325,000 kosten koper
- Asking price per m²
- € 3,250
- Status
- Sold
Construction
- Kind of house
- Single-family home, detached residential property
- Building type
- Resale property
- Year of construction
- 1920
- Type of roof
- Combination roof covered with asphalt roofing and roof tiles
Surface areas and volume
- Areas
- Living area
- 100 m²
- External storage space
- 36 m²
- Plot size
- 355 m²
- Volume in cubic meters
- 377 m³
Layout
- Number of rooms
- 3 rooms (2 bedrooms)
- Number of bath rooms
- 1 bathroom and 1 separate toilet
- Bathroom facilities
- Double sink, walk-in shower, bath, and toilet
- Number of stories
- 2 stories
- Facilities
- Skylight, mechanical ventilation, passive ventilation system, TV via cable, and solar panels
Energy
- Energy label
- Insulation
- Roof insulation, double glazing, insulated walls and floor insulation
- Heating
- CH boiler
- Hot water
- CH boiler
- CH boiler
- Intergas HRE 24/18A (gas-fired combination boiler from 2018, in ownership)
Cadastral data
- HOOGKERK B 1266
- Cadastral map
- Area
- 355 m²
- Ownership situation
- Full ownership
Exterior space
- Location
- In residential district
- Garden
- Surrounded by garden
Garage
- Type of garage
- Detached brick garage
- Capacity
- 2 cars
- Facilities
- Electricity
Parking
- Type of parking facilities
- Public parking
Photos 48
© 2001-2025 funda















































