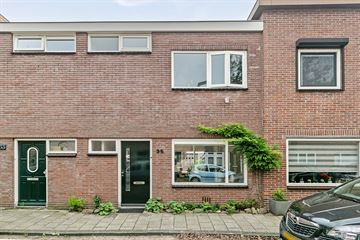This house on funda: https://www.funda.nl/en/detail/89085812/

Description
In the middle of a cosy, child-friendly residential area close to the old town centre you will find this 4-bedroom terraced house with sunny north-east facing garden with back entrance. The house comprises a bright living room, an open kitchen, 3 bedrooms, a bathroom and a good storage attic.
Location:
The location of this property is good. As soon as you leave the house, you cycle in a few minutes to the shopping streets Raadhuisstraat and Binnenweg where you can get your daily groceries, find various boutiques, have something to eat or visit the weekly Wednesday market and you can easily reach the centre of Haarlem by bike.
Within a few minutes you are on the sports fields, in the indoor swimming pool or in the Groenendaal forest with a petting zoo, a windmill, a nice playground, tennis courts and a restaurant. Various primary, secondary and higher education, bus stops and the NS railway station are also a short distance away. And if you go out by car, you can easily reach the main roads to Amsterdam, Alkmaar or The Hague, among others.
A walk on the beach or in the dunes is also easy because you can be in Zandvoort or Bloemendaal in no time. Also nearby are the country estates Leyduin, Woestduin and the Waterleidingduinen.
Layout:
You enter in the entrance hall with meter cupboard. This is closed with a door that opens into a second hallway. Here you will find the toilet.
From the hall, you step into the living room. This is a real eye-catcher thanks to the large windows at the front and back, which generously let in daylight. Whether you are enjoying a quiet afternoon on the sofa or receiving guests, this space always feels warm and inviting. The semi-open kitchen is practical and modern, equipped with built-in appliances, making cooking a treat.
1st floor:
Here you will find three bedrooms, ideal for a family, workspace or guest room. The bathroom has a bathtub, washbasin and an extra toilet, perfect for relaxing after a long day.
Garden:
From the kitchen, you walk straight into the spacious garden, where you can relax on sunny days. With enough space for a cosy lounge set, this deep garden offers plenty of opportunities to relax. The garden also has rear access.
In short, Lombokstraat 35 offers you everything you're looking for: space, comfort and a great location. Perfect for those who want quiet living, yet close to all amenities!
Details:
Year built: 1923;
Plot size: 107m²;
Content: 270,59m³;
Living space: 76,40m² according to NEN2580 conditions measured;
Expansion possibilities;
Equipped with double glazing;
Roof recently renewed;
Heating and hot water by boiler, (HR-107 bouwj 2012);
Acceptance / handover in consultation.
We have compiled this information with due care. However, we accept no liability for any incompleteness, inaccuracy or otherwise, or the consequences thereof. All stated dimensions and surface areas are indicative only.
Features
Transfer of ownership
- Last asking price
- € 450,000 kosten koper
- Asking price per m²
- € 5,921
- Original asking price
- € 475,000 kosten koper
- Status
- Sold
Construction
- Kind of house
- Single-family home, row house
- Building type
- Resale property
- Year of construction
- 1923
- Specific
- Partly furnished with carpets and curtains
- Type of roof
- Flat roof covered with asphalt roofing
Surface areas and volume
- Areas
- Living area
- 76 m²
- External storage space
- 5 m²
- Plot size
- 107 m²
- Volume in cubic meters
- 270 m³
Layout
- Number of rooms
- 4 rooms (3 bedrooms)
- Number of bath rooms
- 1 bathroom and 1 separate toilet
- Bathroom facilities
- Bath and toilet
- Number of stories
- 2 stories
- Facilities
- Optical fibre, passive ventilation system, flue, and TV via cable
Energy
- Energy label
- Insulation
- Mostly double glazed
- Heating
- CH boiler
- Hot water
- CH boiler
- CH boiler
- Atag,ASerieHr107 (gas-fired combination boiler from 2011, in ownership)
Cadastral data
- HEEMSTEDE C 2342
- Cadastral map
- Area
- 107 m²
- Ownership situation
- Full ownership
Exterior space
- Location
- Alongside a quiet road, sheltered location and in residential district
- Garden
- Back garden and front garden
- Back garden
- 52 m² (11.00 metre deep and 5.00 metre wide)
- Garden location
- Located at the northeast with rear access
Storage space
- Shed / storage
- Detached wooden storage
- Facilities
- Electricity
Parking
- Type of parking facilities
- Public parking
Photos 42
© 2001-2024 funda









































