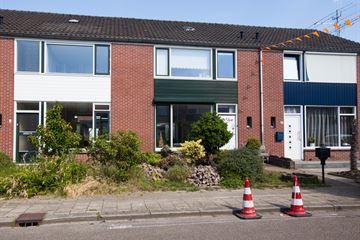This house on funda: https://www.funda.nl/en/detail/89086169/

Description
GUNSTIG GELEGEN TUSSENWONING IN EEN GRAAG BEWOONDE WIJK. DE WONING BESCHIKT OVER 4 SLAAPKAMERS EN HEEFT EEN ZONNIGE TUIN MET VRIJSTAANDE BERGING. De woning is voorzien van kunststof ramen en deuren.
De woning die is voorzien van kunststof ramen en deuren ligt in een kindvriendelijke buurt met voorzieningen zoals diverse basisscholen, sportverenigingen en het buitengebied op korte afstand.
Indeling:
Begane grond: Entree/hal met toilet, garderobe nis, trapopgang en trapkast, woon/eetkamer en open keuken.
1e verdieping: Overloop met vaste kast, drie ruime slaapkamers, waarvan één met vaste kast, badkamer met douche en tweede toilet.
2e verdieping: Via vaste trap bereikbare ruime zolder met 4e slaapkamer.
Nadere informatie:
- bouwjaar 1967
- perceelgrootte 173 m²
- woonoppervlakte ± 115 m²
- inhoud ± 397 m³
- kunststof ramen en deuren v.v. dubbel glas
- aan voorzijde v.v. rolluik
- elektrisch bedienbaar zonnescherm aan achterzijde
OP VRIJDAG 20 SEPTEMBER 2024 ZAL VAN 15.00 TOT 17.00 EEN KIJK-MIDDAG ZIJN,
DAAR KUNT U ZONDER AFSPRAAK KOMEN KIJKEN NAAR DEZE RUIME WONING
Features
Transfer of ownership
- Last asking price
- € 269,000 kosten koper
- Asking price per m²
- € 2,339
- Status
- Sold
Construction
- Kind of house
- Single-family home, row house
- Building type
- Resale property
- Year of construction
- 1967
- Type of roof
- Hip roof covered with roof tiles
Surface areas and volume
- Areas
- Living area
- 115 m²
- External storage space
- 12 m²
- Plot size
- 152 m²
- Volume in cubic meters
- 400 m³
Layout
- Number of rooms
- 5 rooms (4 bedrooms)
- Number of bath rooms
- 1 bathroom and 1 separate toilet
- Bathroom facilities
- Shower, toilet, and washstand
- Number of stories
- 2 stories and an attic
- Facilities
- Outdoor awning, optical fibre, and rolldown shutters
Energy
- Energy label
- Insulation
- Double glazing
- Heating
- CH boiler
- Hot water
- CH boiler
- CH boiler
- AWB (gas-fired combination boiler from 1996, in ownership)
Cadastral data
- WINTERSWIJK I 11436
- Cadastral map
- Area
- 152 m²
- Ownership situation
- Full ownership
Exterior space
- Garden
- Back garden and front garden
- Back garden
- 48 m² (8.00 metre deep and 6.00 metre wide)
- Garden location
- Located at the east with rear access
Storage space
- Shed / storage
- Detached brick storage
- Facilities
- Electricity
Parking
- Type of parking facilities
- Public parking
Photos 30
© 2001-2024 funda





























