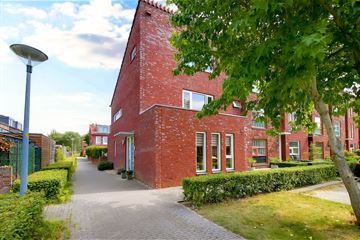This house on funda: https://www.funda.nl/en/detail/89088987/

Description
FOR SALE
Nice spacious corner house with bright spacious living room, open kitchen with sink island, 4 bedrooms, bathroom, roof terrace and a spacious sunny backyard.
KEY FEATURES
• Location: Stripheldenbuurt, Almere-Buiten
• Living area: 135m2
• Bedrooms: 4 bedrooms, 2 on the 1st floor and 2 on the 2nd floor.
• Bathroom: Bath, walk-in shower, 2nd toilet, sink.
• Kitchen: Kitchen with sink island and built-in appliances.
• Garden: low-maintenance backyard with large sun terrace, back entrance and storage room.
• Living room: Spacious living room of 13 meters long.
• Parking: Parking in front of the door, no permit required.
The house has a pleasant location on the edge of the Stripheldenbuurt. Adjacent to a park with play equipment for the little ones and walking paths along the Lage Vaart. The Stripheldenbuurt is a neighborhood with lots of public greenery and various city canals and water features. The neighborhood is playfully designed and there are many play facilities for young people. Facilities such as schools, station, supermarket, forest and arterial roads are located in the immediate vicinity. Within a few minutes you are on the A6, so you can easily reach Lelystad, Utrecht, or Amsterdam.
LAYOUT OF THE HOUSE
First floor
Entrance, hall, meter cupboard, modern toilet, stairs to 1st floor and access door to living room. Spacious garden-oriented living room with decorative fireplace and patio doors to the backyard. The kitchen is equipped with a sink island and built-in appliances, including a combination microwave/oven, dishwasher, refrigerator and 5-burner gas hob. A provision cupboard is added as an extra.
2nd Floor
Landing, bathroom with bath, walk-in shower, 2nd toilet and sink. 2 spacious bedrooms, the largest of which is wide and gives access to the enclosed roof terrace.
3rd floor
Laundry room, 3rd bedroom and 4th bedroom with storage cupboard.
Attic
An attic has been created above the 3rd bedroom, with plenty of storage space.
Backyard
The backyard with back entrance and storage room is spacious, so there is always a spot in the sun or in the shade.
SPECIAL FEATURES
• Energy label A
• Year of construction 2006
• Capacity 484 m³
• Living area 135 m²
• Building-related outdoor space 12 m²
• External outdoor area 5 m²
• Plot area 164 m²
• Measured in accordance with the industry-wide measuring instruction based on Nen 2580
STARTING PRICE: Offer from €475,000 k.k.
Don't miss this unique opportunity! Contact us today for a viewing!
Disclaimer: In order to provide you with the best possible service, we have compiled this information for you, the data of which has been collected with the necessary care and attention. However, no rights and/or claims can be derived from this.
Features
Transfer of ownership
- Last asking price
- € 475,000 kosten koper
- Asking price per m²
- € 3,519
- Status
- Sold
Construction
- Kind of house
- Single-family home, corner house
- Building type
- Resale property
- Year of construction
- 2006
- Type of roof
- Shed roof covered with roof tiles
Surface areas and volume
- Areas
- Living area
- 135 m²
- Exterior space attached to the building
- 12 m²
- External storage space
- 5 m²
- Plot size
- 164 m²
- Volume in cubic meters
- 484 m³
Layout
- Number of rooms
- 5 rooms (4 bedrooms)
- Number of bath rooms
- 1 bathroom and 1 separate toilet
- Bathroom facilities
- Shower, bath, toilet, and sink
- Number of stories
- 2 stories and an attic with a loft
- Facilities
- Optical fibre, mechanical ventilation, and TV via cable
Energy
- Energy label
- Insulation
- Roof insulation, double glazing, insulated walls and floor insulation
- Heating
- CH boiler and heat recovery unit
- Hot water
- CH boiler
- CH boiler
- Vaillant EcoTec pure (gas-fired combination boiler from 2018, in ownership)
Cadastral data
- ALMERE R 1305
- Cadastral map
- Area
- 164 m²
- Ownership situation
- Full ownership
Exterior space
- Location
- In wooded surroundings, in residential district and unobstructed view
- Garden
- Back garden and side garden
- Back garden
- 60 m² (10.00 metre deep and 6.00 metre wide)
- Garden location
- Located at the east with rear access
Storage space
- Shed / storage
- Detached wooden storage
- Facilities
- Electricity
Parking
- Type of parking facilities
- Public parking
Photos 42
© 2001-2024 funda









































