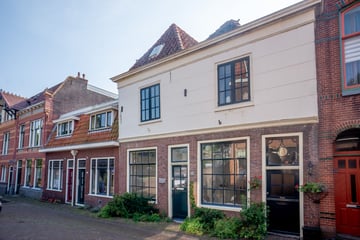This house on funda: https://www.funda.nl/en/detail/89090878/

Description
Wonen in een karakteristieke woning met een ruime tuin aan de rand van het bruisende en historische centrum van Hoorn?
Deze prachtige woning met authentieke details biedt het beste van twee werelden: de rust van een groene tuin en de levendigheid van het bruisende stadsleven. Met 3 ruime slaapkamers, een karaktervolle uitstraling en een ruime tuin is dit de ideale woning voor wie wil genieten van zowel het comfort van een ruim huis als de nabijheid van het gezellige centrum van Hoorn. Authentieke details zoals hoge plafonds en originele gevels maken dit tot een uniek aanbod op een toplocatie.
Indeling
Bij binnenkomst in de woning betreed je de hal en toegang tot de overige vertrekken. Vanuit de hal kom je in de sfeervolle woonkamer, die door de grote ramen heerlijk licht is. Aangrenzend aan de woonkamer bevindt zich de keuken en aangrenzend het toilet. Via de keuken heb je toegang tot de tuin, een rustige plek waar je heerlijk kunt ontspannen. In de woonkamer bevind zich tevens de trap naar de 1e verdieping.
Eerste verdieping
Hier bevinden zich de douche, toilet en 2 slaapkamers waarvan 1 met wastafel. Op de overloop is tevens een trap naar de tweede verdieping.
Tweede verdieping
Hier bevindt zich de 3e slaapkamer.
Bijzonderheden
Kenmerken
Bouwjaar:1889
Woonopp:90m2
Perceelopp:136 m2
Bijzonderheden:
Nabij div voorzieningen o.a. Ov. Winkels en school.
Aan de rand van het Historische centrum van Hoorn
De woning is een Gemeentelijk monument
Living in a characteristic house with a large garden at the edge of the vibrant and historical centre of Hoorn?
This beautiful property with authentic details offers the best of two worlds: the tranquillity of a green garden and the liveliness of the vibrant city life. This is the ideal home with 3 large bedrooms, a charming atmosphere and a large garden for those who want to enjoy the comfort of a spacious house but also the cosy Hoorn city centre. Because of its authentic details such as high ceilings and original facades, this is an unique offer in a prime location.
Layout: On entering the house you step into the hall with access to all other rooms. From the hall you enter the attractive living room, lovely bright because of its large windows. Adjacent to the living room are the kitchen, next the toilet. Through the kitchen you enter the garden, a quiet place where you can thoroughly relax. Stairs in the living room take you to the first floor.
First floor: On this floor are the shower, toilet and 2 bedrooms,1 with a washbasin. The stairs on this landing take you to the second floor.
On the second floor is a third bedroom.
Specifications & details:
• Built in: 1889
• Living space: 90m2
• Plot surface: 136m2
• Near facilities such as public transport, shops and a school
• At the edge of Hoorn historic centre
• The property is a municipal monument
Features
Transfer of ownership
- Last asking price
- € 375,000 kosten koper
- Asking price per m²
- € 4,167
- Status
- Sold
Construction
- Kind of house
- Single-family home, row house
- Building type
- Resale property
- Year of construction
- 1889
- Specific
- Monumental building
- Type of roof
- Pyramid hip roof covered with roof tiles
Surface areas and volume
- Areas
- Living area
- 90 m²
- Plot size
- 136 m²
- Volume in cubic meters
- 285 m³
Layout
- Number of rooms
- 4 rooms (3 bedrooms)
- Number of bath rooms
- 2 separate toilets
- Number of stories
- 2 stories and an attic
- Facilities
- Skylight and TV via cable
Energy
- Energy label
- Heating
- CH boiler
- Hot water
- CH boiler
- CH boiler
- Gas-fired combination boiler from 2020, in ownership
Cadastral data
- HOORN B 3276
- Cadastral map
- Area
- 136 m²
- Ownership situation
- Full ownership
Exterior space
- Location
- Alongside a quiet road
- Garden
- Back garden
Storage space
- Shed / storage
- Detached wooden storage
- Facilities
- Electricity
Parking
- Type of parking facilities
- Paid parking and resident's parking permits
Photos 48
© 2001-2025 funda















































