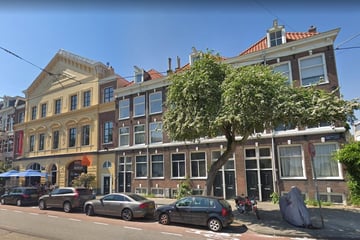This house on funda: https://www.funda.nl/en/detail/89094148/

Plantage Kerklaan 67-H1018 CX AmsterdamPlantage
Rented
Description
This apartment is not suitable for sharers.
The house has a spacious sunny living room with open kitchen. The kitchen has a cooking island and is equipped with luxury appliances. In the basement you will find 3 spacious bedrooms, a spacious bathroom (with shower, bath and sink) and a separate room for the washing machine and dryer. Also on both floors a separate toilet. The house has a garden at the back, you can also reach it from the back.
AREA
Oosterparkbuurt is a neighborhood with many references to the rich past. In the 19th century, big plans were already put in place to significantly expand Amsterdam. Due to budget cuts at the time, this was never fully realized. Eventually a number of very nice blocks were built around the Oosterpark. In the seventies a lot of urban renewal took place in the neighborhood where new buildings were added in the same authentic street pattern. In the summer months you can enjoy a drink on the Amstel, unwind in the Oosterpark, or cross the bridge to the Pijp. The Oosterpark neighborhood is unusually favorable for, among other things, public transport. With several metro stations you are in less than 5 minutes at the Amsterdam Central Station and from Station Amstel you are within 20 minutes in Utrecht. In addition to the metro there are also several trams and buses in the area. With about 5 minutes you are already on the A10, after which you can easily travel to Haarlem, The Hague and Utrecht.
Features
Transfer of ownership
- Last rental price
- € 3,250 per month (excluding service charges à € 11.00 p/mo.)
- Deposit
- € 6,500 one-off
- First rental price
- € 3,500 per month (excluding service charges à € 11,0 p/mo.)
- Rental agreement
- Indefinite duration
- Status
- Rented
Construction
- Type apartment
- Ground-floor apartment (bel-etage)
- Building type
- Resale property
- Year of construction
- 1859
- Specific
- With carpets and curtains
Surface areas and volume
- Areas
- Living area
- 129 m²
- Volume in cubic meters
- 365 m³
Layout
- Number of rooms
- 4 rooms (3 bedrooms)
- Number of bath rooms
- 1 bathroom and 1 separate toilet
- Bathroom facilities
- Walk-in shower, bath, and washstand
- Number of stories
- 2 stories
- Located at
- Ground floor
- Facilities
- Mechanical ventilation
Energy
- Energy label
- Insulation
- Roof insulation, double glazing, energy efficient window, floor insulation and completely insulated
- Heating
- CH boiler
- Hot water
- CH boiler
Exterior space
- Garden
- Back garden
- Back garden
- 20 m² (5.36 metre deep and 3.75 metre wide)
- Garden location
- Located at the northwest with rear access
Parking
- Type of parking facilities
- Paid parking and resident's parking permits
Photos 21
© 2001-2025 funda




















