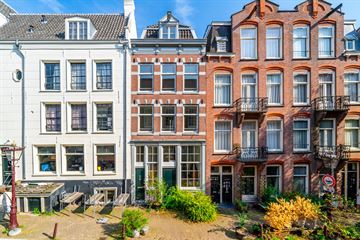This house on funda: https://www.funda.nl/en/detail/89099483/

Description
Charming 4-room 3 double upper house with 91 m2 of living pleasure in a prime location!
Are you looking for a unique and attractive house in the heart of Amsterdam? This characteristic building on the Herenmarkt offers everything you are looking for!
The house is a stone's throw from the cozy Haarlemmerdijk, with its many nice shops, restaurants and coffee shops. In addition, Central Station and the Jordaan are within walking distance, so you can enjoy an ideal combination of tranquility and liveliness in the heart of Amsterdam.
Layout:
You enter the house on the ground floor through your own entrance. A staircase leads to the first floor, where a bright hall with toilet and meter cupboard provides access to the spacious living room. At the front you can enjoy a beautiful view of the iconic West Indies House. The kitchen, which can be placed according to your own wishes, is located at the rear and is adjacent to the living room with patio doors to a spacious terrace of no less than 28 m², located on the south-east. Here you can enjoy the peace and the sun.
On the second floor you will find two bedrooms, one spacious at the front and one at the rear. The bathroom is fully tiled and equipped with a shower, sink and toilet. Thanks to the high ceilings (2.67 meters), this floor radiates space and light. The third floor offers a spacious landing, a technical room with the central heating boiler, mechanical ventilation and washing machine connection. The spacious bedroom on this floor is adorned by the beam structure and the high ceiling. You also have a practical attic with plenty of storage space.
As an extra, this house has a separate storage room in the basement, ideal for storing bicycles or other items.
Details
- Immediately available;
- Intergas central heating boiler (2010);
- Former rental home of De Key (clause "non-self-occupation" applies);
- Property is only for sale for self-occupation (or parents for their own children);
- Anti-speculation clause of 2 years applies;
- Leasehold land from the municipality of Amsterdam, paid in advance until August 31, 2045;
- VvE contribution: € 354.27 (active, professional VvE);
- Project notary Spier en Hazenberg.
Unique house in one of the most beautiful places in Amsterdam! Contact us quickly for a viewing and discover for yourself the comfort and charm of this beautiful property.
Features
Transfer of ownership
- Last asking price
- € 675,000 kosten koper
- Asking price per m²
- € 7,418
- Service charges
- € 354 per month
- Status
- Sold
Construction
- Type apartment
- Maisonnette (apartment)
- Building type
- Resale property
- Year of construction
- 1994
- Type of roof
- Combination roof covered with asphalt roofing and roof tiles
Surface areas and volume
- Areas
- Living area
- 91 m²
- Exterior space attached to the building
- 28 m²
- External storage space
- 3 m²
- Volume in cubic meters
- 322 m³
Layout
- Number of rooms
- 4 rooms (3 bedrooms)
- Number of bath rooms
- 1 bathroom and 1 separate toilet
- Bathroom facilities
- Shower, toilet, and sink
- Number of stories
- 3 stories
- Located at
- 1st floor
- Facilities
- Mechanical ventilation and TV via cable
Energy
- Energy label
- Insulation
- Partly double glazed and secondary glazing
- Heating
- CH boiler
- Hot water
- CH boiler
- CH boiler
- Intergas (gas-fired combination boiler from 2010, in ownership)
Cadastral data
- AMSTERDAM M 7217
- Cadastral map
- Ownership situation
- Municipal ownership encumbered with long-term leaset (end date of long-term lease: 31-08-2045)
- Fees
- Paid until 31-08-2045
Exterior space
- Location
- In centre
- Balcony/roof terrace
- Roof terrace present
Storage space
- Shed / storage
- Storage box
Parking
- Type of parking facilities
- Resident's parking permits
VVE (Owners Association) checklist
- Registration with KvK
- Yes
- Annual meeting
- Yes
- Periodic contribution
- No
- Reserve fund present
- Yes
- Maintenance plan
- Yes
- Building insurance
- Yes
Photos 49
© 2001-2025 funda
















































