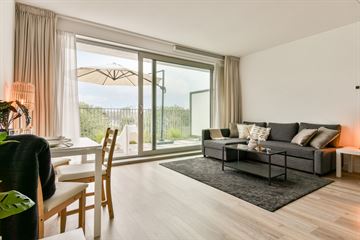This house on funda: https://www.funda.nl/en/detail/89099565/

Description
Lots of light in a green oasis on the edge of the Zuidas. This nice two-room apartment with large terrace on the sunny south can be occupied at the end of this year and is located on private land! You also have the option of purchasing a parking space in the underlying parking garage.
The building was designed by the internationally renowned architectural firm NL Architects, known for the renowned Forum Groningen. The building is described in the 2017-2018 Architecture Yearbook of the Dutch Architecture Institute as one of the best residential buildings of the year.
Located on the edge of the Zuidas within walking distance of the Groot Gelderlandplein shopping center, RAI NS Station and Zuid Station, you have everything within reach. The shopping center has a wide range of supermarkets, specialty shops and eateries. For greenery, sports and recreation you only have to go a short distance to the Amstelpark, Gijsbrecht van Aemstelpark or the Amsterdamse Bos. The center of Amsterdam is also easily accessible. You can reach Museumplein by bike within fifteen minutes.
The nearby Rai station and Zuid station have excellent metro, tram and train connections and a short connection to Schiphol. By car you can reach the Ring A10 and therefore also the A2, A4 and A9 within a few minutes.
Good to know
* Own ground
* Year of construction 2017
* Storage unit
* Living area: 50,6 m2 (measurement report available)
* Terrace: approx. 15 m2
* South-facing terrace
* Underfloor heating
* Energy label A
* Own parking space can be purchased for: € 75,000 k.k.
* Active VvE, monthly service costs: € 134.55
* Puchase protection applies
* Delivery in consultation
The apartment
You reach the apartment on the fourth floor via the communal entrance with staircase and elevator. Entry into a spacious hall with meter cupboard and separate toilet with fountain. The bright living room with open kitchen is located at the rear. The wall-to-wall sliding doors provide access to the large south-facing terrace (approx. 15 m2). Here you can enjoy the sun and the green view in peace. The modern open kitchen is equipped with various built-in appliances such as induction hob, oven, dishwasher and refrigerator.
At the front is the spacious bedroom. This is also light and has enough space for a large bed and wardrobe. The bathroom has a walk-in shower, sink and towel radiator. There is a spacious storage cupboard with connection for the washing machine.
There is a private large storage room in the basement and a private parking space is available in the basement (sold separately for € 75,000 k.k.)
Features
Transfer of ownership
- Last asking price
- € 495,000 kosten koper
- Asking price per m²
- € 9,706
- Status
- Sold
- VVE (Owners Association) contribution
- € 134.55 per month
Construction
- Type apartment
- Upstairs apartment (apartment)
- Building type
- Resale property
- Construction period
- 2011-2020
- Type of roof
- Flat roof
Surface areas and volume
- Areas
- Living area
- 51 m²
- Exterior space attached to the building
- 15 m²
- External storage space
- 5 m²
- Volume in cubic meters
- 167 m³
Layout
- Number of rooms
- 2 rooms (1 bedroom)
- Number of bath rooms
- 1 bathroom and 1 separate toilet
- Bathroom facilities
- Shower, sink, and washstand
- Number of stories
- 1 story
- Located at
- 4th floor
- Facilities
- Elevator, mechanical ventilation, passive ventilation system, sliding door, and TV via cable
Energy
- Energy label
- Insulation
- Roof insulation, double glazing, energy efficient window, insulated walls and floor insulation
- Heating
- District heating and complete floor heating
- Hot water
- District heating
Exterior space
- Location
- Alongside waterfront, sheltered location and unobstructed view
- Balcony/roof terrace
- Balcony present
Storage space
- Shed / storage
- Built-in
- Facilities
- Electricity
Garage
- Type of garage
- Built-in and underground parking
- Capacity
- 1 car
Parking
- Type of parking facilities
- Paid parking, parking garage and resident's parking permits
VVE (Owners Association) checklist
- Registration with KvK
- Yes
- Annual meeting
- Yes
- Periodic contribution
- Yes (€ 134.55 per month)
- Reserve fund present
- Yes
- Maintenance plan
- Yes
- Building insurance
- Yes
Photos 25
© 2001-2024 funda
























