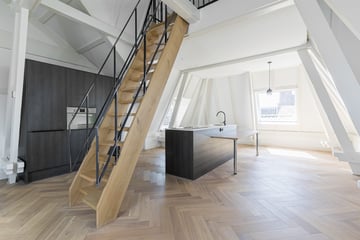This house on funda: https://www.funda.nl/en/detail/89105253/

Kloveniersburgwal 87-D1011 KA AmsterdamZuiderkerkbuurt
Rented
Description
AVAILABLE || FOR RENT || SOON
Amazing and unique loft apartment with open layout available for long-term rent. The apartment is located on the top floor which can be reached by staircase however there is an elevator in the building too. Behind the entrance door, you find a beautiful little hallway that leads to the living-room with an open modern kitchen (Bora induction stove and Siemens appliances), a staircase to the open bedroom area (with airconditioning), and a modern bathroom with toilet, washbasin, and shower in the hallway. The apartment comes with a washer and dryer as well as bike storage and a separate storage box. The whole (monumental) building was renovated approx 5 years ago and combines office space with residential spaces. Each of the residential spaces has different layouts and they all have their own, unique style. For people with a soft spot for apartment design and stylish living, this loft apartment is a definite must-see. The apartment is best suitable for either one tenant or a couple. Pets and smoking are not allowed in the entire building.
Note: the price includes € 40,00 service-charges (maintenance elevator, cleaning central hallway, outside windows etc.) and excludes an advance payment of € 175,00 / month for gas, water and electricity. Tv and internet are to be set up by the tenant(s) themselves(s).
The building is situated nearby the Nieuwmarkt, Munt, Spui, and Dam square and is perfectly connected with the East and West parts of Amsterdam as well as Amsterdam North.
Features
Transfer of ownership
- Last rental price
- € 2,500 per month (no service charges)
- Deposit
- € 5,000 one-off
- Rental agreement
- Indefinite duration
- Status
- Rented
Construction
- Type apartment
- Mezzanine (apartment)
- Building type
- Resale property
- Year of construction
- 1640
- Specific
- With carpets and curtains and listed building (national monument)
Surface areas and volume
- Areas
- Living area
- 65 m²
- External storage space
- 4 m²
- Volume in cubic meters
- 195 m³
Layout
- Number of rooms
- 2 rooms (1 bedroom)
- Number of bath rooms
- 1 bathroom
- Bathroom facilities
- Shower, toilet, and sink
- Number of stories
- 1 story and a loft
- Located at
- 4th floor
- Facilities
- Air conditioning and elevator
Energy
- Energy label
- Not required
Exterior space
- Location
- Alongside waterfront, in centre and unobstructed view
Storage space
- Shed / storage
- Built-in
Parking
- Type of parking facilities
- Resident's parking permits
Photos 27
© 2001-2025 funda


























