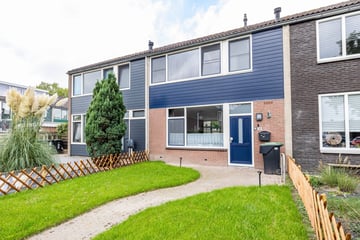This house on funda: https://www.funda.nl/en/detail/89111643/

Description
Courtyard house with front and back garden, utility room, stone shed, plastic window frames with HR ++ glass and a GARAGE. Located in a quiet street in a residential area in Peize, close to the city of Groningen and Roden. This attractive house offers a combination of comfort and location.
From the street you walk through the front garden to the front door, arrived in the house you enter the hall with toilet, meter cupboard and stairs to the first floor. From the hall you enter the NEW KITCHEN equipped with induction hob, dishwasher, extractor hood and real oven. Recently installed mechanical ventilation for the living room, kitchen and bathroom. From the kitchen you have access to the utility room with access to the garden and washing machine connection.
The spacious, bright living room makes you feel at home. The large windows give you both street and garden views.
On the first floor there are three comfortable bedrooms, as well as a functional bathroom with a shower, sink and 2nd toilet. The bathroom is connected to new mechanical ventilation.
There is also an attic space that offers many possibilities, such as an extra bedroom, playroom or office.
Furthermore, the house has a well-maintained front and back garden, facing west. In the back garden, there is a spacious shed of about 15 square metres equipped with electricity. Ideal for bicycles or your hobby. In addition, the house has its own garage box, accessible via the firebreak, which can also be used to store extra things, a motorbike or a classic car.
The property is conveniently located near the centre of Peize, putting all daily amenities within easy reach. Schools and public transport are also in the immediate vicinity, enhancing convenience in daily life. Moreover, the main road is quickly accessible, taking you to the city of Groningen within 10 minutes.
This family home offers you the opportunity to enjoy a peaceful living environment, conveniently located and close to all essential amenities yet not far from nature. The plastic window frames, garage and attic possibilities make this house a wonderful place for many years of living pleasure.
Details
- Plastic window frames
- Private garage
- Central heating 2024 - rent (until January 2026, can be bought off)
- Meter renewed
- Floor insulation installed (foil)
- Mechanical ventilation installed
- Energy label C (floor insulation and new window frames with HR ++ glass not yet included)
- Seller has requested fixed fee 5000 and the 4000 SNN. The 5000 supplement is still open.
Features
Transfer of ownership
- Last asking price
- € 289,000 kosten koper
- Asking price per m²
- € 2,513
- Status
- Sold
Construction
- Kind of house
- Single-family home, row house
- Building type
- Resale property
- Year of construction
- 1972
- Specific
- With carpets and curtains
- Type of roof
- Gable roof covered with roof tiles
- Quality marks
- Energie Prestatie Advies
Surface areas and volume
- Areas
- Living area
- 115 m²
- External storage space
- 31 m²
- Plot size
- 163 m²
- Volume in cubic meters
- 409 m³
Layout
- Number of rooms
- 4 rooms (3 bedrooms)
- Number of bath rooms
- 1 bathroom and 1 separate toilet
- Number of stories
- 3 stories
- Facilities
- Mechanical ventilation
Energy
- Energy label
- Insulation
- Double glazing and energy efficient window
- Heating
- CH boiler
- Hot water
- CH boiler
- CH boiler
- Gas-fired combination boiler from 2024, to rent
Cadastral data
- PEIZE G 1756
- Cadastral map
- Area
- 163 m²
- Ownership situation
- Full ownership
Exterior space
- Location
- Alongside a quiet road and in residential district
- Garden
- Back garden and front garden
- Back garden
- 48 m² (8.00 metre deep and 6.00 metre wide)
- Garden location
- Located at the west with rear access
Storage space
- Shed / storage
- Detached brick storage
- Facilities
- Electricity
Garage
- Type of garage
- Detached brick garage
- Capacity
- 1 car
- Facilities
- Electricity
Parking
- Type of parking facilities
- Parking on private property and public parking
Photos 46
© 2001-2025 funda













































