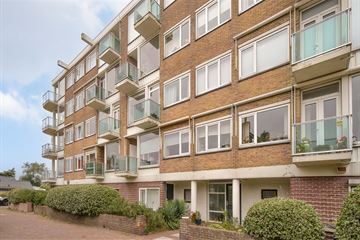This house on funda: https://www.funda.nl/en/detail/89113390/

Patrijzenstraat 282042 CN ZandvoortBrederode- Gerkestraat e.o.
€ 430,000 k.k.
Description
Ontvlucht de drukte, wandel zo de zuid-duinen in, geniet van de heerlijke natuur en rustige woonomgeving.
De maisonnette is uitstekend onderhouden en direct te betrekken.
Totaal gerenoveerd (2018-2019) appartement aan de ZUID-DUINEN. De woning is voorzien van een mooie ruime woonkamer, keuken, en de royale badkamer. De slaapkamer beneden geeft toegang tot de voorgelegen tuin.
Indeling:
centrale entree en bellenbord, trap naar eerste verdieping, entree woning, hal met vaste kast en garderobe, moderne woonkeuken met luxe keuken (2020) voorzien van inbouw apparatuur, ruime L-woonkamer ( voorheen twee kamers) met houtkachel en toegang tot balkon, ruime slaap-/werkkamer, modern toilet met fonteintje.
Trap naar de onder verdieping; grote luxe badkamer met o.a. douche , tweede toilet, wastafelmeubel, aansluiting voor wasmachine droger en vloerverwarming, ruime hoofdslaapkamer met grote (berg)kast. Vanuit deze kamer is er tevens een deur direct naar buiten.
Bijzonderheden:
- woonkamer op het zuiden gelegen
- de voorgelegen tuin behoort tot de VVE
- de voormalige berging is bij de woning getrokken
- badkamer met vloerverwarming
- elektrische zonwering
- afgesloten fietsenberging naast het gebouw
- parkeren aan de openbare weg gratis 1ste vergunning
- oplevering kan snel
- volledige dubbele beglazing
- korte termijn verhuur door VVE niet toegestaan
- op steenworpafstand van de duinen
- op loop- /fietsafstand van dorp en strand
Features
Transfer of ownership
- Asking price
- € 430,000 kosten koper
- Asking price per m²
- € 4,778
- Listed since
- Status
- Available
- Acceptance
- Available immediately
- VVE (Owners Association) contribution
- € 387.00 per month
Construction
- Type apartment
- Maisonnette (apartment)
- Building type
- Resale property
- Year of construction
- 1955
- Type of roof
- Flat roof
Surface areas and volume
- Areas
- Living area
- 90 m²
- Other space inside the building
- 1 m²
- Exterior space attached to the building
- 4 m²
- Volume in cubic meters
- 280 m³
Layout
- Number of rooms
- 3 rooms (2 bedrooms)
- Number of bath rooms
- 1 bathroom
- Bathroom facilities
- Shower, toilet, underfloor heating, and washstand
- Number of stories
- 2 stories
- Located at
- 1st floor
- Facilities
- Outdoor awning and TV via cable
Energy
- Energy label
- Insulation
- Roof insulation, double glazing and floor insulation
- Heating
- Communal central heating
- Hot water
- CH boiler and central facility
Cadastral data
- ZANDVOORT A 4805
- Cadastral map
- Ownership situation
- Full ownership
Exterior space
- Location
- Alongside a quiet road
Parking
- Type of parking facilities
- Resident's parking permits
VVE (Owners Association) checklist
- Registration with KvK
- Yes
- Annual meeting
- Yes
- Periodic contribution
- Yes (€ 387.00 per month)
- Reserve fund present
- Yes
- Maintenance plan
- Yes
- Building insurance
- Yes
Photos 41
© 2001-2024 funda








































