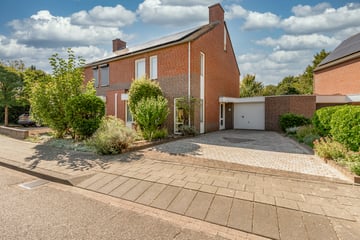This house on funda: https://www.funda.nl/en/detail/89113398/

Description
HALFVRIJSTAAND WOONHUIS MET AANPANDIGE GARAGE EN OMSLOTEN TUIN
Begane grond:
Overdekte entree. Hal met plavuizenvloer, meterkast en half betegelde toiletruimte met duoblok en hoekfonteintje. L-vormige woonkamer (ca. 39 m2) met eiken parketvloer, airco en schuifpui naar het terras. Open keuken (ca. 11 m2) met plavuizenvloer en een aanbouwkeuken in hoekopstelling voorzien van keramische kookplaat, rvs afzuigkap, oven, vaatwasser, losse koel-vriescombinatie en tuindeur. Garage (ca. 21 m2) met tuindeur en kantelpoort incl. loopdeur. Brede oprit geschikt voor parkeren meerdere auto’s. Omsloten achtertuin met 2-tal beklinkerde terrassen, gazon en optimale privacy.
1ste Verdieping:
Overloop met vaste trap naar zolder. Drie slaapkamers, groot respectievelijk: 4,99 m x 3,64 m, 4,31 m x 2,45 m en 3,16 m x 2,75 m. Op verdieping ligt een mozaïek parketvloer. Geheel betegelde badkamer (4,30 m x 2,00 m) met ligbad, douchecabine, wastafel in wandmeubel, 2e toilet en bidet.
2de Verdieping:
Royale zolder (ca. 33 m2) met 2 dakramen, bergkasten, witgoedaansluitingen, wandopstelling cv combiketel (Atag HR, 2010 niet in gebruik), elektroboiler (Bosch 120 ltr, 2024), omvormer en mechanische ventilatie.
Bijzonderheden:
Deze woning heeft hardhouten kozijnen met dubbele beglazing. Schuifpui en keukendeur hebben rolluiken waarvan de schuifpui elektrisch bedienbaar. Er zijn 12 zonnepanelen (2023) geïnstalleerd.
Locatie: rustig gelegen in Europapark aan de rand van Sittard aan uitvalswegen.
Features
Transfer of ownership
- Last asking price
- € 349,000 kosten koper
- Asking price per m²
- € 2,407
- Status
- Sold
Construction
- Kind of house
- Single-family home, linked semi-detached residential property
- Building type
- Resale property
- Year of construction
- 1996
- Type of roof
- Gable roof covered with roof tiles
Surface areas and volume
- Areas
- Living area
- 145 m²
- Other space inside the building
- 21 m²
- Plot size
- 297 m²
- Volume in cubic meters
- 542 m³
Layout
- Number of rooms
- 4 rooms (3 bedrooms)
- Number of stories
- 3 stories
- Facilities
- Air conditioning, rolldown shutters, and solar panels
Energy
- Energy label
- Insulation
- Roof insulation, double glazing, insulated walls and floor insulation
- Heating
- CH boiler
- Hot water
- Electrical boiler
- CH boiler
- Atag HR (gas-fired combination boiler from 2010, in ownership)
Cadastral data
- SITTARD S 744
- Cadastral map
- Area
- 297 m²
- Ownership situation
- Full ownership
Exterior space
- Location
- In residential district
- Garden
- Back garden and front garden
Garage
- Type of garage
- Attached brick garage
- Capacity
- 1 car
- Facilities
- Electricity and running water
- Insulation
- Insulated walls
Parking
- Type of parking facilities
- Parking on private property and public parking
Photos 38
© 2001-2025 funda





































