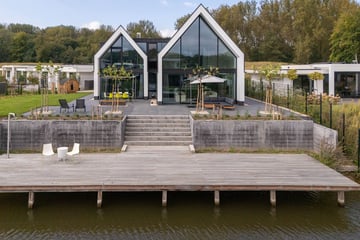This house on funda: https://www.funda.nl/en/detail/89115880/

Description
Dop Makelaars presents: Pluvierenweg 9 550 at Harderwold Villa Resort.
Living by the water, surrounded by nature! At a unique location near Harderwijk (Harderwold Villa Resort), just minutes from the Veluwemeer by boat, stands this unique architect-designed recreational villa with a private jetty. The villa has 14 solar panels, triple glazing, an energy label A+++, air conditioning, and a heat pump! The solar panels are high-efficiency and ready for home battery connection.
The villa is characterized by its stunning sightlines, modern architecture, abundant windows, and of course, the private dock with direct access to the Veluwemeer. The villa offers a generous living space of approximately 225 m² and is located on a beautiful plot directly by the water, measuring a spacious 1,100 m². The property includes 5 bedrooms, 4 bathrooms, a laundry room, and has parking space for several cars on the premises.
Ground Floor: The spacious entrance, featuring an impressive steel pivot door and a beautiful spiral staircase with oak steps, creates an airy feel thanks to the large amount of natural light. In the hallway, you'll find the meter cupboard, a toilet with a sink, and a spacious wardrobe. The heavy wooden doors in the house contribute to the luxurious appearance. The sunny living room offers a stunning view of the water. Through the large sliding doors in the living and dining room, you can directly access the garden. The modern kitchen is equipped with luxurious built-in appliances such as an induction hob, built-in extractor, fridge, dishwasher, combi oven, and a luxurious wine fridge.
Adjacent to the living room, you have access to the spacious utility room/storage room with washing machine connection and technical installations. You can also access the garden through the back door.
On the ground floor, there is also a spacious bedroom with an en-suite bathroom. The bathroom features a walk-in shower, washbasin, and hanging toilet. The entire ground floor is equipped with underfloor heating.
First Floor: On the first floor, there are no fewer than four spacious bedrooms. The bedroom at the rear of the house stands out with its impressive glass wall, offering a stunning view of the water. This bedroom also has an en-suite bathroom with a walk-in shower, bathtub, jacuzzi, washbasin, and a separate toilet. All bedrooms are equipped with individually controlled air conditioning.
There are also two spacious bedrooms filled with natural light. In the hallway, there is a third bathroom, also with a walk-in shower, washbasin, and toilet. At the front of the house is a fourth spacious bedroom, also with an en-suite bathroom. All bathrooms feature underfloor heating.
Garden: The property is set on a generous plot of approximately 1,100 m² with various cozy seating areas. The decking is equipped with a swimming ladder and an outdoor shower. There is already a very large jetty (about 4x16 meters) where you can moor a boat. From here, you can sail directly into nature or to the cozy town of Harderwijk.
The garden is also equipped with a lovely sauna, a wood-fired hot tub, 2 Biohort metal garden sheds, a corten steel water table, and LED lighting on the terrace. Additionally, the garden has automatic lighting and irrigation, which can be controlled via an app.
What truly makes this home unique is the attention to detail. Each bathroom has a unique design tailored to the bedroom. The chandelier in the hall is the "Mesh" by Luceplan. The house features a Busch Jeager system and a unique lighting plan with many built-in LED spots.
The resort is located in a wooded and water-rich environment, surrounded by nature, including the Veluwemeer, Horsterwold forest, and Harderbos. Nearby is a 9-hole golf course with a lovely brasserie.
Also worth mentioning are the nearby Oostvaardersplassen, as well as the Markermeer and IJsselmeer. Planning a day out? Visit the Dolfinarium, Walibi World, or the historic towns of Harderwijk and Elburg.
You don't want to miss this home. At Harderwold Villa Resort, you can fully unwind in luxury!
Asking price: € 919,000,- buyer's costs excl. VAT and incl. inventory.
Features
Transfer of ownership
- Last asking price
- € 919,000 kosten koper
- Status
- Sold
- Permanent occupancy
- Permanent occupancy is not allowed
Construction
- Kind of house
- Villa, detached residential property
- Building type
- Resale property
- Year of construction
- 2023
Surface areas and volume
- Areas
- Living area
- 224 m²
- Plot size
- 1,100 m²
- Volume in cubic meters
- 814 m³
Layout
- Number of rooms
- 6 rooms (5 bedrooms)
- Number of bath rooms
- 4 bathrooms and 1 separate toilet
- Bathroom facilities
- 4 walk-in showers, 4 toilets, 3 sinks, double sink, 3 washstands, and whirlpool
- Number of stories
- 2 stories
Energy
- Energy label
Cadastral data
- ZEEWOLDE L 1386
- Cadastral map
- Area
- 1,100 m²
- Ownership situation
- Ownership encumbered with limitation of rights
Exterior space
- Location
- In recreatiepark
- Garden
- Surrounded by garden
Parking
- Type of parking facilities
- Parking on private property
Photos 73
© 2001-2024 funda








































































