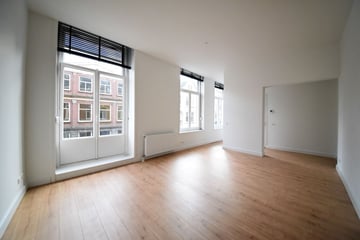This house on funda: https://www.funda.nl/en/detail/89116239/

Oranjestraat 2-D2514 JB Den HaagVoorhout
Rented
Description
Beautifully renovated 2 bedroom apartment with sunny balcony in a prime location in the heart of The Hague.
Located on a beautiful, wide street, surrounded by stately monumental buildings, this apartment is a stone's throw from the Royal Palace, the Palace Gardens and the bustling Noordeinde shopping street. Here you will find a mix of exclusive boutiques, well-known retail chains, attractive restaurants and cozy terraces. Public transport is within easy reach and Central Station is just a few stops away.
The apartment not only offers an impressive facade, but has also been completely renovated on the inside and is in excellent condition. Finished with high-quality materials and an eye for detail, this is a top-level home.
Layout:
Shared stairwell or elevator. The apartment is located on the first floor, you enter directly into a bright living room with high ceilings and large windows. The open kitchen is equipped with all built-in appliances. The two bedrooms are at the rear with access to the balcony. The modern bathroom has a walk-in shower, sink and bath. In the hallway there is a separate toilet and storage room with washing machine connection.
Details:
- 85m2
- Energy label A
- Completely renovated apartment
- 2 bedrooms
- Modern bathroom
- Rental price €2.150,- excluding €185,- service costs (gas, water, electricity and Internet)
- Deposit €2.335,-
- One-time professional cleaning contribution of € 250 at the start of the rental
- Available from 01-11-2024
We would be happy to schedule a viewing!
Features
Transfer of ownership
- Last rental price
- € 2,150 per month (excluding service charges à € 185.00 p/mo.)
- Deposit
- € 2,335 one-off
- Rental agreement
- Indefinite duration
- Status
- Rented
Construction
- Type apartment
- Upstairs apartment (apartment)
- Building type
- Resale property
- Year of construction
- 1875
- Specific
- With carpets and curtains
Surface areas and volume
- Areas
- Living area
- 85 m²
- Volume in cubic meters
- 238 m³
Layout
- Number of rooms
- 3 rooms (2 bedrooms)
- Number of bath rooms
- 1 bathroom and 1 separate toilet
- Bathroom facilities
- Shower, double sink, walk-in shower, bath, sink, and washstand
- Number of stories
- 1 story
- Located at
- 1st floor
- Facilities
- Elevator
Energy
- Energy label
- Insulation
- Double glazing
- Heating
- CH boiler
- Hot water
- CH boiler
Exterior space
- Location
- In centre
- Balcony/roof terrace
- Balcony present
Parking
- Type of parking facilities
- Paid parking, public parking and resident's parking permits
Photos 24
© 2001-2024 funda























