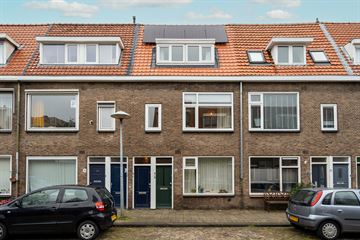This house on funda: https://www.funda.nl/en/detail/89117886/

Description
Charmante bovenwoning (77 m2) met balkon, 2 slaapkamers en 6 zonnepanelen (label B) in de wijk Zuilen.
Wonen in stijl in het populaire Zuilen! Deze prachtige jaren '30 bovenwoning is een echt pareltje met authentieke details zoals hoge plafonds, paneeldeuren en een originele schouw. De woning is uitstekend onderhouden en heeft een logische, fijne indeling.
Met volop bergruimte op de vliering hoef je je over opslag geen zorgen te maken.
Geniet van de mooie lichtinval in elke kamer, die stuk voor stuk een heerlijk formaat hebben. En het beste van alles? Het balkon op het noordwesten biedt een vrij uitzicht en laat je tot in de late uurtjes van de zon genieten. Een heerlijke plek om thuis te komen!
In de geliefde wijk Zuilen bieden wij deze goed onderhouden bovenwoning aan.
Het fraaie appartement heeft de afgelopen 2 jaar een goede upgrade gehad:
• Het dak is volledig vernieuwd
• Er zijn 6 zonnepanelen geplaatst, wat bijdraagt aan een duurzame energierekening.
• Er is een nieuwe (volledig geïsoleerde) dakkapel geplaatst aan de achterzijde, wat zorgt voor extra ruimte en licht.
Het appartement heeft 2 ruime slaapkamers, bergruimte op de vliering en een heerlijk balkon waar u van de middagzon kunt genieten. De woning ligt op loopafstand van het groene Julianapark, ideaal voor een wandeling of sportieve activiteit. Zuilen staat bekend om zijn gezellige sfeer en goede bereikbaarheid van het centrum van Utrecht.
Ligging:
Bushalte: ca. 150 m.
Julianapark: ca. 800 m.
Winkels: ca. 200 m.
Centraal station: ca. 3500 m.
Aansluiting snelweg (A2/A27): ca. 4 km.
Indeling:
Begane grond:
Entree, meterkast en trapopgang naar eerste verdieping.
1e verdieping:
Overloop met toilet, aan de voorzijde gelegen brede woonkamer met prachtige marmeren schouw. Aan de achterzijde vindt u de keuken voorzien van 4-pits gascomfort, afzuigkap, vaatwasser, magnetron, oven en koelkast.
2e verdieping:
Twee ruime slaapkamers, beide voorzien van een dakkapel.
Tussen de kamers in vindt u de nette badkamer met wastafel, wastafelmeubel en douche. Aan de achterzijde vindt u kamer drie met was-/droogopstelling en cv-ketel.
Op de overloop is een luik naar de ruime vliering.
Bijzonderheden:
- Woonoppervlakte 77 m2 (NEN 2580).
- Inhoud 260 m3.
- Definitief energielabel B.
- Bouwjaar 1926 (Bron: BAG).
- Cv-ketel: Valliant, 2013 (in 2019 volledig gereviseerd).
- Servicekosten € 100,00 per maand.
- Isolatie: dakisolatie en dubbel glas.
- Warm water: cv-ketel.
- 2023: isolatie dak.
- 2023: vervangen panlatten, aanbrengen folie, nieuwe pannen.
- 2024: nieuwe dakkapel aan achterzijde.
- 2024: vervangen groepenkast.
- 2024: plaatsing 6 zonnepanelen.
- Oplevering in overleg.
Features
Transfer of ownership
- Last asking price
- € 410,000 kosten koper
- Asking price per m²
- € 5,325
- Service charges
- € 100 per month
- Status
- Sold
Construction
- Type apartment
- Upstairs apartment (apartment)
- Building type
- Resale property
- Year of construction
- 1926
- Type of roof
- Gable roof covered with roof tiles
Surface areas and volume
- Areas
- Living area
- 77 m²
- Other space inside the building
- 4 m²
- Exterior space attached to the building
- 3 m²
- Volume in cubic meters
- 260 m³
Layout
- Number of rooms
- 4 rooms (2 bedrooms)
- Number of bath rooms
- 1 bathroom and 1 separate toilet
- Bathroom facilities
- Shower, sink, and washstand
- Number of stories
- 3 stories and a loft
- Located at
- 2nd floor
- Facilities
- Optical fibre, passive ventilation system, and solar panels
Energy
- Energy label
- Insulation
- Roof insulation and double glazing
- Heating
- CH boiler
- Hot water
- CH boiler
- CH boiler
- Valliant (2013, in ownership)
Cadastral data
- ZUILEN C 4119
- Cadastral map
- Ownership situation
- Full ownership
Exterior space
- Location
- Alongside a quiet road and in residential district
- Balcony/roof terrace
- Balcony present
VVE (Owners Association) checklist
- Registration with KvK
- Yes
- Annual meeting
- Yes
- Periodic contribution
- Yes
- Reserve fund present
- Yes
- Maintenance plan
- Yes
- Building insurance
- Yes
Photos 42
© 2001-2025 funda









































