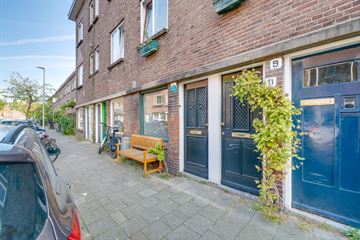This house on funda: https://www.funda.nl/en/detail/89119973/

Description
FOR SALE 3 ROOM GROUND FLOOR APARTMENT
This three-room apartment (53.3 m2) is located on the edge of the Lombok district in a quiet street near shops, public transport and arterial roads. The house has a living room, a separate kitchen, a bathroom with toilet, a bedroom and a walk-through room that is suitable as a home office. The house has a garden with a back entrance. There is also a shed.
Due to the great interest in homes for sale in Utrecht, it is impossible to speak to all interested parties by telephone. You can only request a viewing by e-mail. Viewings are scheduled in order of receipt.
Layout
Ground floor
Entrance via hall with meter cupboard. Living room with cupboard under the stairs and access to the simple kitchen. Bathroom with shower and toilet. From the kitchen there is access to the garden, with shed and back entrance.
First floor
The walk-through room (2.04 x 3.56) is accessible via a fixed staircase in the kitchen. You reach the second floor via the stairs through this bedroom.
Second floor
On this floor is the bedroom (2.04 x 4.20).
Special features:
Maintenance and insulation
- Energy label E
- Combi boiler Intergas 2010 (kitchen)
Owners' Association
- Owners' Association is active
- VvE contribution 25 euros per month
Purchase agreement clauses
- Non-self-occupancy clause
- Old age clause
Notary
The notary's choice is for the purchasing party
Delivery
In consultation, can be done quickly
Handing agent: Michiel Elsinga
Features
Transfer of ownership
- Last asking price
- € 325,000 kosten koper
- Asking price per m²
- € 6,132
- Status
- Sold
- VVE (Owners Association) contribution
- € 25.00 per month
Construction
- Type apartment
- Ground-floor apartment (apartment)
- Building type
- Resale property
- Year of construction
- 1931
- Type of roof
- Flat roof covered with asphalt roofing
Surface areas and volume
- Areas
- Living area
- 53 m²
- Exterior space attached to the building
- 12 m²
- External storage space
- 6 m²
- Volume in cubic meters
- 220 m³
Layout
- Number of rooms
- 3 rooms (2 bedrooms)
- Number of bath rooms
- 1 bathroom
- Bathroom facilities
- Shower and toilet
- Number of stories
- 3 stories
- Located at
- Ground floor
Energy
- Energy label
- Heating
- CH boiler
- Hot water
- CH boiler
- CH boiler
- Intergas (gas-fired combination boiler from 2010, in ownership)
Cadastral data
- CATHARIJNE C 8868
- Cadastral map
- Ownership situation
- Full ownership
Exterior space
- Location
- Alongside a quiet road and in residential district
- Garden
- Back garden
- Back garden
- 12 m² (6.00 metre deep and 2.00 metre wide)
- Garden location
- Located at the northeast with rear access
Storage space
- Shed / storage
- Attached brick storage
- Facilities
- Electricity
Parking
- Type of parking facilities
- Paid parking and resident's parking permits
VVE (Owners Association) checklist
- Registration with KvK
- Yes
- Annual meeting
- Yes
- Periodic contribution
- Yes (€ 25.00 per month)
- Reserve fund present
- Yes
- Maintenance plan
- Yes
- Building insurance
- Yes
Photos 33
© 2001-2025 funda
































