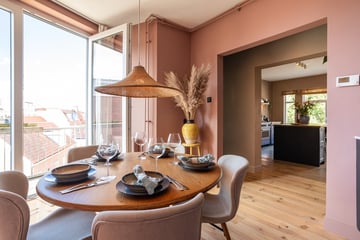This house on funda: https://www.funda.nl/en/detail/89120411/

Description
Spacious and well-maintained double upper-level apartment in a unique corner location with numerous windows all around. This exceptional property offers three bedrooms and a sunny roof terrace, ideal for young families and enthusiasts of Scheveningen. With the sea, petting zoo, Westbroekpark, and various shopping streets like Badhuisstraat and Belgisch Park (Stevinstraat/Gentsestraat) within walking distance, you can enjoy the best the area has to offer. The center of The Hague is reachable within 10 minutes, with public transportation at your doorstep and convenient access to major roads.
Layout: Upon entering via the porch staircase, you are welcomed by a charming entrance with a terrazzo tile floor, perfect for practical entry after a day of surfing or kite surfing. A staircase leads you to the first floor, where the bright landing provides access to various living areas.
The dining room at the rear is a pleasant, bright space thanks to French doors that open inward, allowing comfortable dining even on less sunny days. The dining room features a bar with a stylish marble top, ideal as an extension of the dining table for dinner parties. Here, you can enjoy the sun until 10:30 p.m. during summer.
To the side of the property, there is a spacious kitchen, fully renovated in 2022. The kitchen, the heart of the home, boasts a large cooking island, making it an ideal space for cooking together. It includes a designer 90cm gas stove by STEEL (ENFASI 90 model), an AEG XL dishwasher, a large refrigerator, and a designated spot with an outlet for a KitchenAid. Additionally, there is a connection for a Quooker, which can be easily installed if desired. Surrounding the island are numerous barstools, ensuring plenty of space for company while cooking. The kitchen floor is finished with Italian ceramic tiles by ‘Kronos,’ so you don’t have to worry about spills. Thanks to wall and floor insulation (Fermacell), the house remains quiet with no noise disturbances to neighbors during lively dinners.
This floor also includes the first bedroom/office, a sunny space ideal for working from home. The room has a large wardrobe offering plenty of storage, which can remain. The spacious bathroom features a walk-in shower where you can shower with your face in the sun on longer days, perfect for relaxing after a beach day. There are also two sink vanities and connections for a washing machine and dryer. The separate toilet is finished with luxurious Porcelanosa tiles and has a gunmetal steel flush button and faucet.
The second floor, accessible via a bright staircase with a skylight, offers two spacious bedrooms, a practical walk-in closet with built-in lighting, and a second toilet. The landing features an original balcony with a herringbone pattern. This floor was fully renovated and insulated in May 2024, with luxurious oak parquet flooring throughout. The landing includes a kitchenette with a sink and a new refrigerator, ideal for cozy evenings on the roof terrace. There are also spacious sliding door closets on the landing for additional storage. Both bedrooms exude a hotel-chic atmosphere, with a carefully placed electrical plan. The master bedroom provides direct access to a lovely sunny roof terrace, where you can enjoy the beautiful views and the last rays of the sun, sheltered from the wind.
Particulars:
Delivery in consultation
Energy label B
Active homeowners’ association, contribution €234.89 per month, 9/22 share
Gross floor area 135 m²: The upper floor has beautiful exposed beams, with a height of up to 198 cm to the beams, and 210 cm to the ceiling. Therefore, this space cannot be counted as usable area.
Usable area 97 m², Gross floor area 135 m². See explanation above.
Perpetual leasehold with perpetually redeemed ground rent
Year of construction 1927
Central heating boiler
Entirely fitted with PVC window frames with double glazing
Last renovation completed in May 2024
Option for (partially) furnished handover
Features
Transfer of ownership
- Last asking price
- € 575,000 kosten koper
- Asking price per m²
- € 4,259
- Status
- Sold
- VVE (Owners Association) contribution
- € 234.89 per month
Construction
- Type apartment
- Upstairs apartment (double upstairs apartment)
- Building type
- Resale property
- Year of construction
- 1927
Surface areas and volume
- Areas
- Living area
- 135 m²
- Other space inside the building
- 38 m²
- Exterior space attached to the building
- 17 m²
- Volume in cubic meters
- 468 m³
Layout
- Number of rooms
- 5 rooms (3 bedrooms)
- Number of bath rooms
- 1 bathroom and 2 separate toilets
- Number of stories
- 2 stories
- Located at
- 1st floor
Energy
- Energy label
- Insulation
- Double glazing
- Heating
- CH boiler
- Hot water
- CH boiler
- CH boiler
- Combination boiler, in ownership
Cadastral data
- 'S-GRAVENHAGE AG 3688
- Cadastral map
- Ownership situation
- Long-term lease
Exterior space
- Balcony/roof terrace
- Roof terrace present
Parking
- Type of parking facilities
- Paid parking, public parking and resident's parking permits
VVE (Owners Association) checklist
- Registration with KvK
- Yes
- Annual meeting
- Yes
- Periodic contribution
- Yes (€ 234.89 per month)
- Reserve fund present
- Yes
- Maintenance plan
- Yes
- Building insurance
- Yes
Photos 56
© 2001-2024 funda























































