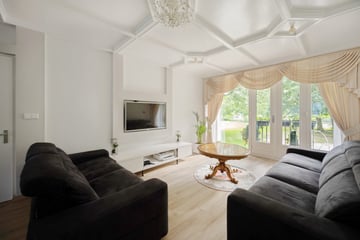This house on funda: https://www.funda.nl/en/detail/89120610/

Description
This attractive 3-room apartment with a private entrance offers a modern kitchen, spacious indoor storage, and an unobstructed view of the park!
Description
In 2006, the lower two floors of the apartment complex were completely renovated, and this unit was added. The boulevard apartment features its own entrance on the ground floor, with living space on the first floor. A second door provides access to the storage room with a meter cupboard. The staircase and storage room are separated by a door for extra privacy.
The staircase leads to the first floor, where you enter the spacious open kitchen. At the rear of the living room, there is a French balcony facing south, offering an unobstructed view of the surrounding greenery. The floor-to-ceiling windows throughout the apartment provide beautiful natural light.
The hallway next to the living room provides access to two bedrooms, a bathroom, and a separate toilet. The bathroom is equipped with a shower, double sink, and bathtub.
Location
The apartment is located on Bijlmerdreef, within walking distance of the Ganzenpoort shopping center and Ganzenhoef metro station. Nearby, you'll find Bijlmerweide (just a 2-minute walk away) with a petting zoo, and Diemerbos forest. The neighborhood offers all conveniences such as schools, shops, recreation, access to highways, and public transport. Next to Grubbehoeve, you'll find the Cultural Educational Center (CEC), which offers educational opportunities, a gym, daycare, and dining options. Parking is available next to the CEC with space for around 200 cars.
Layout
Ground floor: Private entrance, access to the storage room with meter cupboard, and stairs to the first floor.
First floor: Entry through the stairs into the open kitchen and living room. The modern kitchen (installed in 2009) is equipped with various built-in appliances. The living room at the rear features a French balcony. There are two bedrooms, one at the rear and one at the front of the house. A centrally located bathroom and a separate spacious toilet.
An ideal home for those seeking space, comfort, and a green environment, close to all amenities!
Details
Double glazing throughout
Energy label A
Ground lease paid off until 31-03-2054
Service costs: € 232.56 per month (excluding € 113.02 advance heating costs)
Complex Grubbehoeve was renovated in 2006 and the surrounding area is currently being renewed
The purchase deed will be signed with a notary according to the Amsterdam model
Delivery in consultation
Features
Transfer of ownership
- Last asking price
- € 325,000 kosten koper
- Asking price per m²
- € 3,869
- Status
- Sold
Construction
- Type apartment
- Upstairs apartment (apartment)
- Building type
- Resale property
- Year of construction
- 1970
- Type of roof
- Flat roof
- Quality marks
- Energie Prestatie Advies
Surface areas and volume
- Areas
- Living area
- 84 m²
- Volume in cubic meters
- 263 m³
Layout
- Number of rooms
- 3 rooms (2 bedrooms)
- Number of bath rooms
- 1 bathroom
- Bathroom facilities
- Shower, double sink, bath, and toilet
- Number of stories
- 2 stories
- Located at
- 1st floor
- Facilities
- TV via cable
Energy
- Energy label
- Insulation
- Double glazing
- Heating
- District heating
- Hot water
- Central facility
Cadastral data
- WEESPERKARSPEL L 8567
- Cadastral map
- Ownership situation
- Municipal ownership encumbered with long-term leaset
- Fees
- Paid until 01-04-2054
Exterior space
- Location
- Alongside a quiet road and in residential district
Storage space
- Shed / storage
- Built-in
Parking
- Type of parking facilities
- Paid parking and resident's parking permits
VVE (Owners Association) checklist
- Registration with KvK
- Yes
- Annual meeting
- Yes
- Periodic contribution
- Yes
- Reserve fund present
- Yes
- Maintenance plan
- Yes
- Building insurance
- Yes
Photos 29
© 2001-2024 funda




























