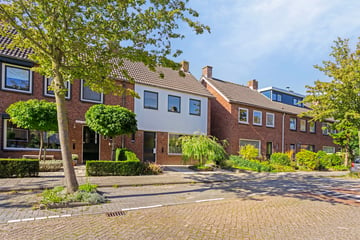This house on funda: https://www.funda.nl/en/detail/89121211/

Description
Omschrijving:
Hoekwoning met stenen berging gelegen in een gezinsvriendelijke en gewilde woonwijk.
Indeling:
Begane grond:
Hal met meterkast, toilet en doorgang naar de woonkamer. De woonkamer met open keuken is voorzien van een lichte tegelvloer en gashaard met schouw. De keuken in L opstelling is voorzien van een granieten werkblad, koelkast, vaatwasser, oven en gaskookplaat.
Eerste verdieping:
Overloop en doorgang naar de 3 slaapkamers. Alle kamers zijn voorzien van dubbele beglazing. 1 kamer heeft nog een inbouwkast. De badkamer is voorzien van een wastafelmeubel en douche.
Tweede verdieping:
Er is een vlizotrap naar de geïsoleerde bergzolder met de opstelling van de c.v.-installatie (HrE combi 2012).
Tuin:
Netjes onderhouden voortuin en de diepe achtertuin op het zonnige Zuidwesten met stenen berging en achterom.
Bijzonderheden:
* 3 slaapkamers
* Grotendeels voorzien van dubbel glas
* Gewilde woonwijk
Ligging:
Gelegen in de woonwijk Noordpolder. Supermarkt, basisschool, speeltuin en de Westerscheldedijk zijn op loopafstand bereikbaar.
Features
Transfer of ownership
- Last asking price
- € 196,000 kosten koper
- Asking price per m²
- € 2,420
- Status
- Sold
Construction
- Kind of house
- Single-family home, corner house
- Building type
- Resale property
- Year of construction
- 1960
Surface areas and volume
- Areas
- Living area
- 81 m²
- Other space inside the building
- 13 m²
- External storage space
- 11 m²
- Plot size
- 191 m²
- Volume in cubic meters
- 329 m³
Layout
- Number of rooms
- 4 rooms (3 bedrooms)
- Number of bath rooms
- 1 bathroom and 1 separate toilet
- Bathroom facilities
- Shower and toilet
- Number of stories
- 2 stories and an attic
Energy
- Energy label
- Not available
- Heating
- CH boiler
- Hot water
- CH boiler
- CH boiler
- Hr-E (gas-fired combination boiler from 2012, in ownership)
Cadastral data
- TERNEUZEN D 600
- Cadastral map
- Area
- 191 m²
- Ownership situation
- Full ownership
Exterior space
- Garden
- Back garden
- Back garden
- 95 m² (14.40 metre deep and 6.60 metre wide)
- Garden location
- Located at the southwest with rear access
Storage space
- Shed / storage
- Attached brick storage
- Facilities
- Electricity
Photos 27
© 2001-2025 funda


























