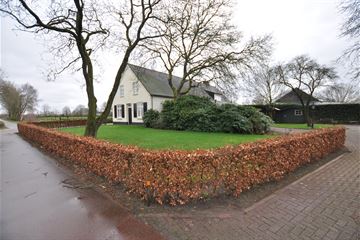This house on funda: https://www.funda.nl/en/detail/89121363/

Dalem 1-A5527 JE HapertVerspreide huizen Hapert
Rented
Description
Looking for peace and space in a beautiful location? Then this semi-detached farmhouse is a unique opportunity. The house is in a rural location, yet close to the village center of Hapert with all the desired amenities. Eindhoven can also be reached within 20 minutes by car. Have become curious, come and experience the possibilities of this unique home!
Global format: Driveway with access to the site or terrace/garden. Here is enough space for parking 1 or 2 cars. The place can also be used in the summer to sit outside.
Entrance of the house with access to the kitchen and a practical storage space. Separate kitchen with lots of light through the large windows. From the kitchen you have a fantastic unobstructed view. The kitchen is equipped with all desired equipment such as a refrigerator, microwave, ceramic hob and dishwasher. Also patio doors to the terrace. Spacious living room with a beautiful ceiling with wooden beams. The bedroom, upstairs room and basement can also be reached from the living room.
Spacious bedroom located at the front of the house with a beautiful wooden floor. Nice upstairs room which can be ideally used as a study / office or possibly a baby / children's room. Man's height cellar which can be ideally used for storage of provisions or wine cellar.
Separate toilet with hand basin. The bathroom has a double sink, bath and separate shower. Laundry room with connection for the washing machine.
The 1st floor can be reached via a beautiful staircase. This space is suitable to be used for storage or, for example, an office. There is also a 2nd room which can also be ideally used for different purposes.
The rental price is exclusive of gas, water and electricity, TV/internet (via KempenGlas) and municipal taxes.
It is not allowed to keep a pet in the rented property.
Rental agreement for an indefinite period of 12 months.
The landlord would like to have a single or couple as tenants.
Features
Transfer of ownership
- Last rental price
- € 1,650 per month (no service charges)
- Deposit
- € 3,300 one-off
- Rental agreement
- Indefinite duration
- Status
- Rented
Construction
- Kind of house
- Single-family home, double house
- Building type
- Resale property
- Year of construction
- 1935
- Specific
- With carpets and curtains
Surface areas and volume
- Areas
- Living area
- 179 m²
- Volume in cubic meters
- 600 m³
Layout
- Number of rooms
- 5 rooms (2 bedrooms)
- Number of bath rooms
- 1 bathroom and 1 separate toilet
- Number of stories
- 2 stories and a loft
Energy
- Energy label
Exterior space
- Location
- Unobstructed view
- Garden
- Front garden
- Front garden
- 700 m² (70.00 metre deep and 10.00 metre wide)
Parking
- Type of parking facilities
- Parking on private property
Photos 27
© 2001-2024 funda


























