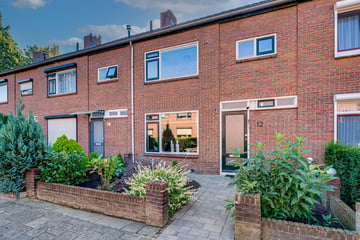This house on funda: https://www.funda.nl/en/detail/89121460/

Description
Starters opgelet!
Deze keurige tussenwoning is gelegen aan een rustige straat, nabij het gezellige centrum van ’s-Heerenberg. De woning is gebouwd in 1962, meet een woonoppervlak van 79m2 en is gesitueerd op een ruim perceel van 180m2. De afgelopen jaren hebben er diverse verbouwingen plaatsgevonden, waardoor het woonhuis volledig naar het heden is gebracht. Alle beglazing is uitgevoerd in HR++ glas en zowel het dak, als de gevel is na-geïsoleerd. Hiermee is het energielabel bepaald op een keurig C-label.
De woning beschikt over drie goed bemeten slaapkamers, een keurige keuken + badkamer, royale bergzolder en een zonnige, op het zuiden gelegen achtertuin met veel privacy en een vrijstaande stenen berging met elektra.
In de nabije omgeving bevinden zich diverse scholen, openbaar vervoer etc. en zowel het gezellige centrum van ’s-Heerenberg, als de Montferlandse bossen zijn op loopafstand gelegen!
De woning wordt u aangeboden met een aantrekkelijke ‘bieden vanaf’ prijs. Alle biedingen boven de vermelde prijs worden door verkoper serieus in overweging genomen.
Indeling
Entree via hal met trapopgang, vernieuwd toilet met fontein en kelder-/meterkast. De ruime en nette keuken is vernieuwd in 2016 en is uitgerust met diverse inbouwapparatuur zoals een vaatwasser, koel-/vriescombinatie, magnetron en 6-pits gasfornuis met royale oven. De gezellige woonkamer beschikt over een laminaatvloer en glasvezelaansluiting.
Via de keuken komt u uit in de zonnige, op het zuiden gelegen achtertuin. De achtertuin is bereikbaar via achterom en biedt veel privacy. Tevens zijn er een nette terrasoverkapping en vrijstaande stenen berging met elektra te vinden.
Eerste verdieping
Overloop met inbouwkast en toegang tot de drie goed bemeten slaapkamers, waarvan er twee beschikken over een inbouwkast en één slaapkamer is uitgerust met een wasmachine-/drogeraansluiting. De keurige badkamer met inloopdouche en wastafel is vernieuwd in 2019.
Tweede verdieping
Via vlizotrap bereikbare royale opbergzolder met cv-installatie.
Bijzonderheden
Algemene informatie:
- Bouwjaar 1962;
- Woonoppervlak 79m2;
- Overige inpandige ruimte 14m2;
- Externe bergruimte 13m2;
- Inhoud 324m3;
- Energielabel C.
Bijzonderheden:
- Dakisolatie en volledige dubbel glas;
- Keurige keuken en badkamer;
- Cv-ketel (2016) Remeha HR-combiketel;
- Royale achtertuin (ca. 90m2) gelegen op het zuiden;
- Uitstekende ligging t.o.v. voorzieningen.
Features
Transfer of ownership
- Last asking price
- € 250,000 kosten koper
- Asking price per m²
- € 3,165
- Status
- Sold
Construction
- Kind of house
- Single-family home, row house
- Building type
- Resale property
- Year of construction
- 1960
- Type of roof
- Gable roof covered with roof tiles
- Quality marks
- Energie Prestatie Advies
Surface areas and volume
- Areas
- Living area
- 79 m²
- Other space inside the building
- 14 m²
- Exterior space attached to the building
- 18 m²
- External storage space
- 13 m²
- Plot size
- 180 m²
- Volume in cubic meters
- 324 m³
Layout
- Number of rooms
- 4 rooms (3 bedrooms)
- Number of bath rooms
- 1 bathroom and 1 separate toilet
- Bathroom facilities
- Shower and sink
- Number of stories
- 2 stories and an attic
- Facilities
- Optical fibre and passive ventilation system
Energy
- Energy label
- Insulation
- Roof insulation, double glazing, energy efficient window and insulated walls
- Heating
- CH boiler
- Hot water
- CH boiler
- CH boiler
- Remeha HR-combiketel (onderhoud 2024) (gas-fired combination boiler from 2016, in ownership)
Cadastral data
- BERGH E 2043
- Cadastral map
- Area
- 180 m²
Exterior space
- Location
- Alongside a quiet road and in residential district
- Garden
- Back garden
- Back garden
- 90 m² (15.00 metre deep and 6.00 metre wide)
- Garden location
- Located at the south with rear access
Storage space
- Shed / storage
- Detached brick storage
- Facilities
- Electricity
Parking
- Type of parking facilities
- Public parking
Photos 55
© 2001-2024 funda






















































