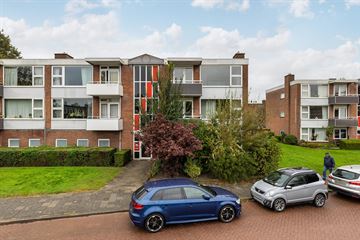This house on funda: https://www.funda.nl/en/detail/89121729/

Description
BEZICHTIGING VOL
PRACHTIG WONEN AAN DE JAN BUSCHSTRAAT IN ZWOLLE
Welkom thuis in de Jan Buschstraat 45. Met 71 vierkante meter aan woonruimte, een fijne keuken, nette badkamer en twee slaapkamers biedt deze woning alles wat je zoekt!
KENMERKEN:
- ROYALE WOONKAMER: Stap binnen in een ruime lichte woonkamer waar gezelligheid en comfort samenkomen.
- NETTE KEUKEN: De neutrale, nette keuken is voorzien van moderne apparatuur en voldoende kastruimte.
- TWEE BALKONS: Geniet van de frisse lucht en het buitenleven op niet één, maar twee balkons. Eén op het zuiden en één op het noorden. Perfect voor een ontspannen ochtendkoffie of een gezellige avond.
- EIGEN BERGING: Gemakkelijke opslag voor al je spullen met een eigen berging, zodat je huis altijd netjes en opgeruimd blijft.
- VRIJ PARKEREN: Er is voldoende gratis parkeergelegenheid in de buurt.
- NABIJ VOORZIENINGEN: Met winkels letterlijk om de hoek, uitvalswegen en het bruisende centrum van Zwolle op slechts enkele minuten afstand, heb je alles wat je nodig hebt binnen handbereik.
Of je nu op zoek bent naar je eerste eigen plekje, een gezellig thuis voor een klein gezin of een investeringsmogelijkheid, de Jan Buschstraat 45 biedt een uitstekende kans om te wonen in de buurt Hogenkamp.
Indeling:
Via de ruime hal heb je toegang tot de grote woonkamer, de keuken, het toilet en de 2 slaapkamers.
De woonkamer is licht en royaal (ruim 31 m2). De keuken is voorzien van koelkast, inductiekookplaat, oven, afzuigkap en een aansluiting voor de wasmachine. Via de keuken kom je op het balkon aan de noordzijde van het gebouw. Ook kom je via de keuken in de badkamer met douche en wastafelmeubel.
De 2 slaapkamers hebben een fijn formaat, waarbij de grootste aan de voorzijde toegang geeft tot het balkon op het zuiden.
Op de begane grond is er een eigen berging.
Mis deze kans niet en plan vandaag nog een bezichtiging om je toekomstige thuis te ontdekken! Neem contact met ons op voor meer informatie.
Features
Transfer of ownership
- Last asking price
- € 259,000 kosten koper
- Asking price per m²
- € 3,648
- Status
- Sold
- VVE (Owners Association) contribution
- € 185.00 per month
Construction
- Type apartment
- Apartment with shared street entrance (apartment)
- Building type
- Resale property
- Year of construction
- 1964
- Type of roof
- Flat roof covered with asphalt roofing
Surface areas and volume
- Areas
- Living area
- 71 m²
- Exterior space attached to the building
- 7 m²
- External storage space
- 9 m²
- Volume in cubic meters
- 267 m³
Layout
- Number of rooms
- 3 rooms (2 bedrooms)
- Number of bath rooms
- 1 bathroom and 1 separate toilet
- Bathroom facilities
- Shower and washstand
- Number of stories
- 1 story
- Located at
- 3rd floor
- Facilities
- Passive ventilation system
Energy
- Energy label
- Insulation
- Mostly double glazed and insulated walls
- Heating
- CH boiler
- Hot water
- CH boiler
Cadastral data
- ZWOLLE A 7459
- Cadastral map
- Ownership situation
- Full ownership
Exterior space
- Location
- Alongside a quiet road
- Balcony/roof terrace
- Balcony present
Storage space
- Shed / storage
- Built-in
- Facilities
- Electricity
Parking
- Type of parking facilities
- Public parking
VVE (Owners Association) checklist
- Registration with KvK
- Yes
- Annual meeting
- No
- Periodic contribution
- Yes (€ 185.00 per month)
- Reserve fund present
- Yes
- Maintenance plan
- No
- Building insurance
- Yes
Photos 28
© 2001-2024 funda



























